1096 N Shoshone Court
Strasburg, CO 80136 — Arapahoe county
Price
$827,900
Sqft
3995.00 SqFt
Baths
4
Beds
4
Description
Welcome to 1096 N Shoshone Ct. New construction ready to move in and enjoy. Watch the sunset over the mountains on the oversized 42' front porch or take in a sunrise on the large back patio. When you walk in this brand new, beautiful modern country home you'll find an open floor plan and staircase with open treads. You'll enjoy 10' ceilings on the main level with 8' solid wood doors. Enjoy the large open chefs kitchen with granite countertops, all new stainless steel appliances, large 36" 5 burner gas cooktop with overhead pot filler. Enjoy two ice makers in the new Samsung fridge. Store your favorite ingredients in the large walk in pantry. Prep your ingredients on the oversized 9' long island with sink. Enjoy dinner in the large separate dining room with over head elegant chandelier. Your guest will have a convenient half bath and coat closet. Sit by the gas fireplace or take in a movie in the open living room. Enjoy a main level master suite with a large 5 piece bath with a soaker tub, walk-in shower, private water closet and oversized walk in closet. Upstairs find 9' ceilings and more solid wood doors. Along with a welcoming large loft/ family room with half wall and rail. There is a second master suite complete with a large walk in shower and walk in closet. The laundry room is upstairs as well. There are two more bedrooms and a full bathroom. The basement is large with drywalled 9' ceilings a rough in for a bathroom and a large under stairs storage room. The garage features 12' ceilings, space to park 3 cars, door openers, insulated garage doors and room for a workshop and storage. New well with upgraded pump, large septic, and all appliances (furnaces, air conditioners, and water heater come with 1 year parts and labor warranty, the new roof has a 10 year warranty. This beautiful Comanche crossing neighborhood is quiet and secluded yet close to I 70, a nice park with baseball field and picnic area. This home is on 2.5 acres at the end of private culdesac.
Property Level and Sizes
SqFt Lot
110206.80
Lot Features
Breakfast Nook, Kitchen Island, Pantry, Primary Suite, Smoke Free
Lot Size
2.53
Foundation Details
Concrete Perimeter, Slab
Basement
Bath/Stubbed, Full
Interior Details
Interior Features
Breakfast Nook, Kitchen Island, Pantry, Primary Suite, Smoke Free
Appliances
Cooktop, Dishwasher, Disposal, Double Oven, Refrigerator
Electric
Central Air
Flooring
Carpet
Cooling
Central Air
Heating
Forced Air, Natural Gas
Fireplaces Features
Living Room
Utilities
Electricity Connected, Natural Gas Connected
Exterior Details
Features
Rain Gutters
Lot View
Mountain(s), Plains
Water
Well
Sewer
Septic Tank
Land Details
Road Frontage Type
Public
Road Responsibility
Public Maintained Road
Road Surface Type
Paved
Garage & Parking
Exterior Construction
Roof
Composition, Metal
Construction Materials
Frame
Exterior Features
Rain Gutters
Window Features
Double Pane Windows
Security Features
Smart Locks
Builder Source
Plans
Financial Details
Previous Year Tax
4737.00
Year Tax
2023
Primary HOA Name
Comanche Crossing
Primary HOA Phone
720-939-9494
Primary HOA Fees
0.00
Primary HOA Fees Frequency
Included in Property Tax
Location
Schools
Elementary School
Strasburg
Middle School
Hemphill
High School
Strasburg
Walk Score®
Contact me about this property
Kevin Risen
RE/MAX Professionals
6020 Greenwood Plaza Boulevard
Greenwood Village, CO 80111, USA
6020 Greenwood Plaza Boulevard
Greenwood Village, CO 80111, USA
- Invitation Code: kevinrisen
- risenk51@gmail.com
- https://KevinRisen.re
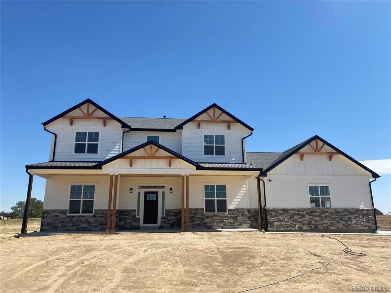
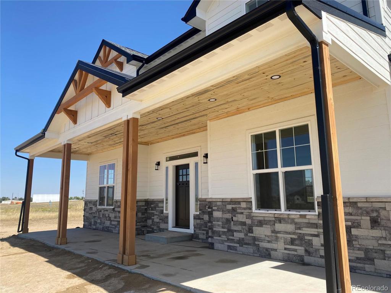
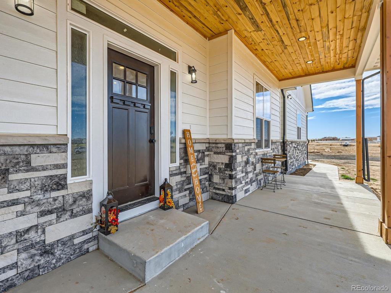
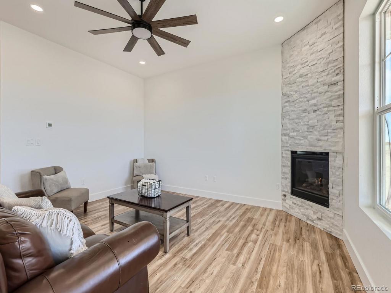
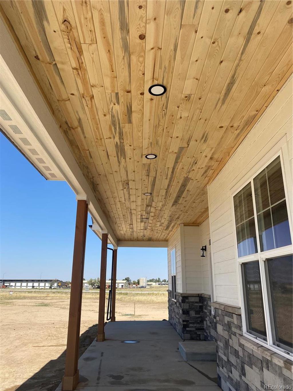
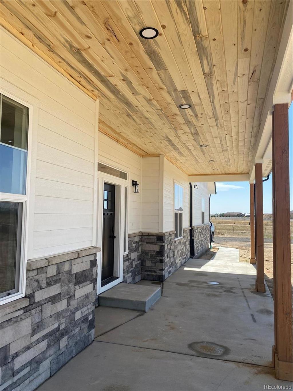
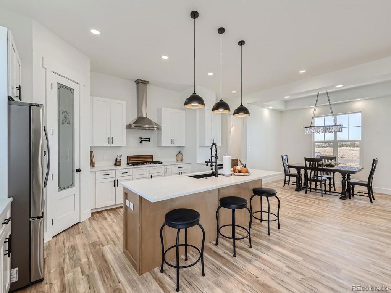
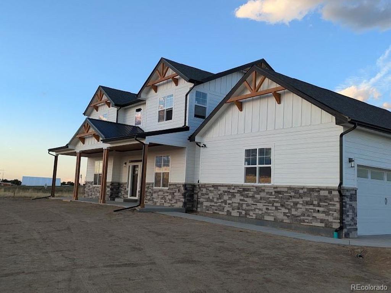
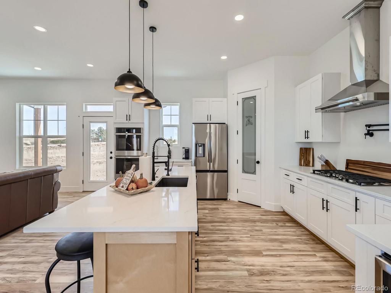
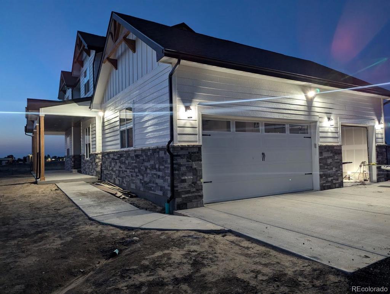
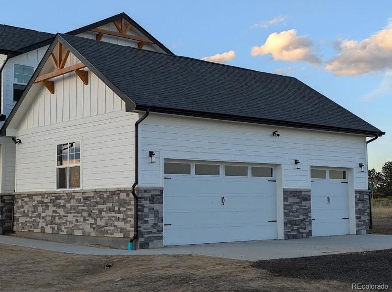
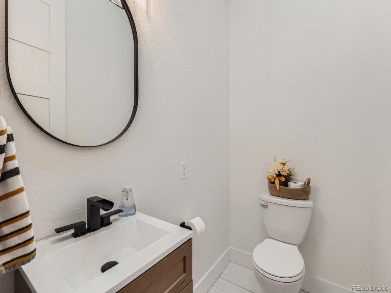
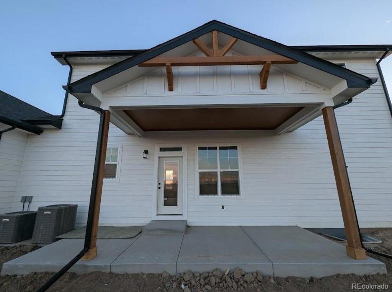
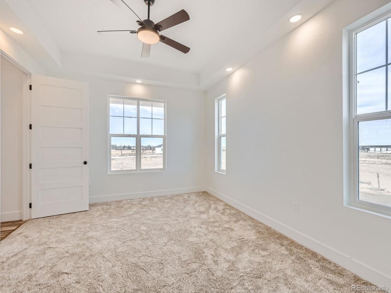
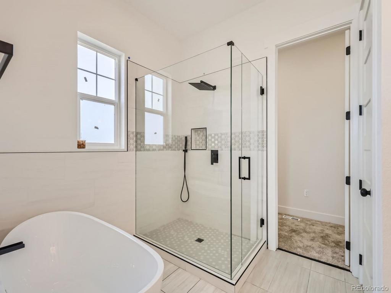
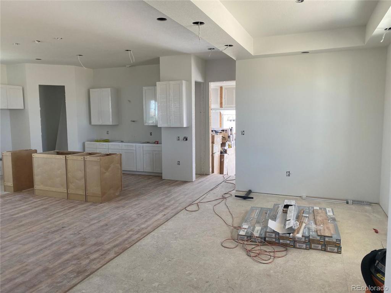
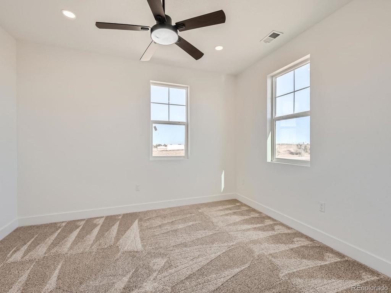
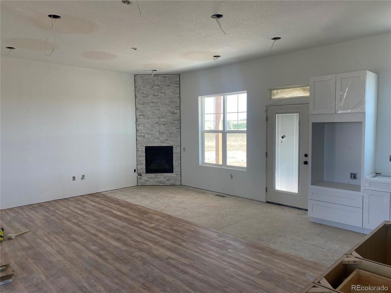
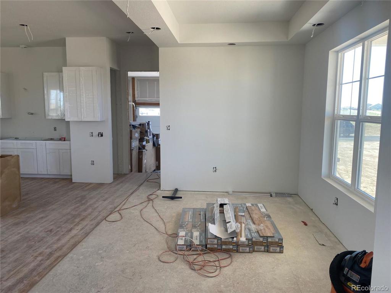
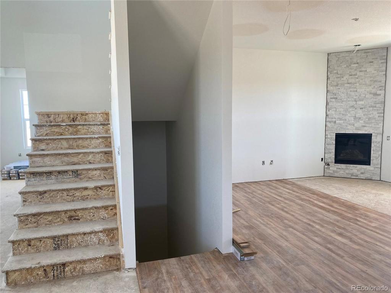
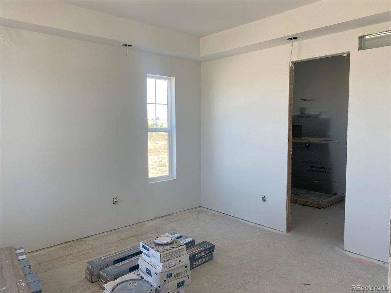
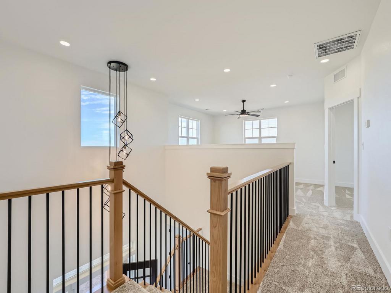
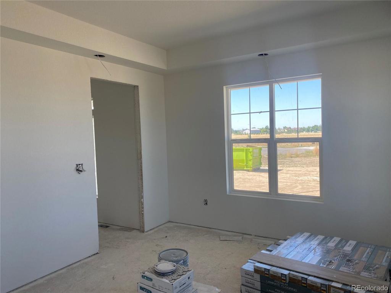
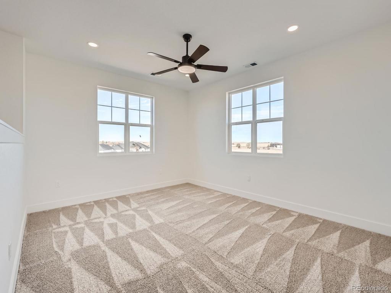
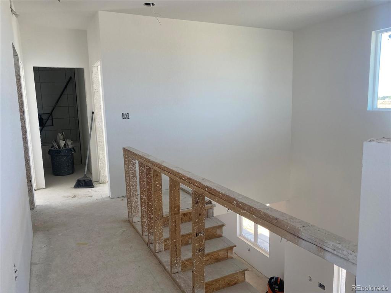
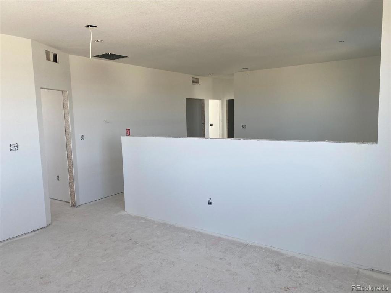
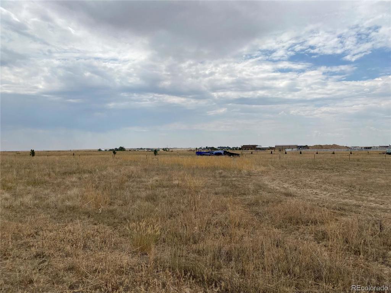
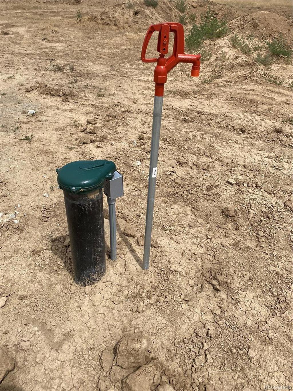
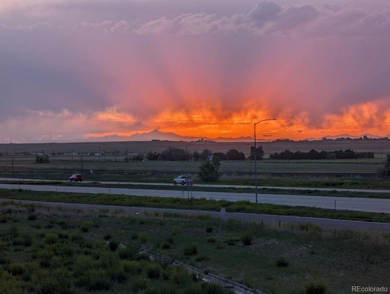
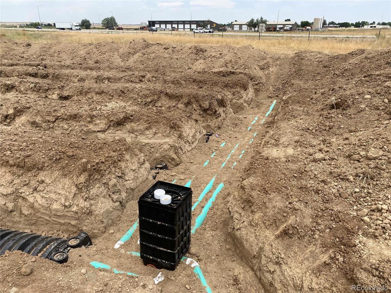

 Menu
Menu
 Schedule a Showing
Schedule a Showing

