2410 Tyrrhenian Circle
Longmont, CO 80504 — Boulder county
Price
$824,850
Sqft
4998.00 SqFt
Baths
3
Beds
4
Description
No neighbors behind! Colorado living at its finest! This gorgeous Somerton ranch style home in Provenance backs to a planted open space field (so no one behind - future Longmont community park) and features 9' ceilings through out 4 beds, 3 full baths, great room, formal dining room, spacious kitchen, 3 car garage with polyaspartic coating and covered deck. Meticulously maintained - pride of ownership shines throughout this gorgeous home. Extended engineered hardwood floors and carpet, a large breakfast nook, 5-piece primary bathroom including separate shower, garden tub and huge walk-in closet. The gorgeous kitchen is open and features stainless appliances, slab granite counters and island. An open basement (pre-plumbed) is waiting for future expansion. Relax after a long day on the rear covered deck overlooking a green space or people watch from the covered front porch. The many windows allow the natural light to cascade in - bright and cheerful. Entire house is combination CAT5E pre-wired and wireless with full Alexa capability connected via Nextlight Fiber. It is easy to picture yourself calling this one home. Conveniently located close to shopping, dining, entertainment, transportation and acres of parks/trails and other great outdoor opportunities. Easy commute to Downtown Denver, Boulder, Estes Park, Golden and beyond. Don't wait - this home will sell quickly. Welcome Home!
Property Level and Sizes
SqFt Lot
8036.00
Lot Features
Breakfast Nook, Kitchen Island, Open Floorplan, Pantry, Utility Sink, Walk-In Closet(s)
Lot Size
0.18
Foundation Details
Slab
Basement
Full, Interior Entry, Unfinished
Common Walls
No Common Walls
Interior Details
Interior Features
Breakfast Nook, Kitchen Island, Open Floorplan, Pantry, Utility Sink, Walk-In Closet(s)
Appliances
Dishwasher, Disposal, Dryer, Microwave, Oven, Refrigerator, Washer
Laundry Features
In Unit
Electric
Central Air
Flooring
Carpet, Tile, Wood
Cooling
Central Air
Heating
Forced Air, Natural Gas
Fireplaces Features
Gas, Great Room
Utilities
Cable Available, Electricity Connected, Internet Access (Wired), Natural Gas Connected, Phone Available
Exterior Details
Features
Private Yard, Rain Gutters
Water
Public
Sewer
Public Sewer
Land Details
Road Frontage Type
Public
Road Responsibility
Public Maintained Road
Road Surface Type
Paved
Garage & Parking
Parking Features
Concrete, Floor Coating
Exterior Construction
Roof
Composition
Construction Materials
Frame, Other, Stone
Exterior Features
Private Yard, Rain Gutters
Window Features
Double Pane Windows, Window Coverings
Security Features
Carbon Monoxide Detector(s), Smoke Detector(s)
Builder Name 1
Lennar
Builder Source
Builder
Financial Details
Previous Year Tax
5034.00
Year Tax
2023
Primary HOA Name
Real Manage
Primary HOA Phone
855-877-2472
Primary HOA Amenities
Park
Primary HOA Fees Included
Maintenance Grounds
Primary HOA Fees
80.00
Primary HOA Fees Frequency
Monthly
Location
Schools
Elementary School
Alpine
Middle School
Timberline
High School
Skyline
Walk Score®
Contact me about this property
Kevin Risen
RE/MAX Professionals
6020 Greenwood Plaza Boulevard
Greenwood Village, CO 80111, USA
6020 Greenwood Plaza Boulevard
Greenwood Village, CO 80111, USA
- Invitation Code: kevinrisen
- risenk51@gmail.com
- https://KevinRisen.re
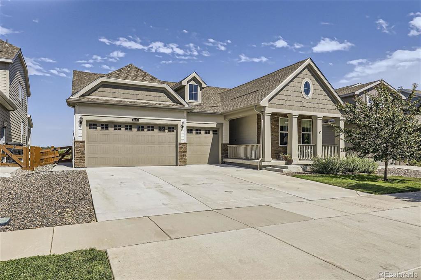
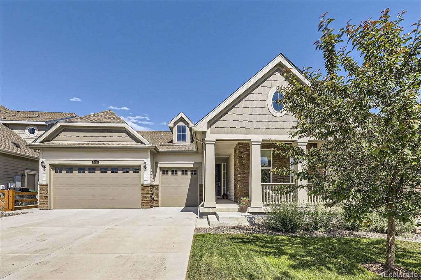
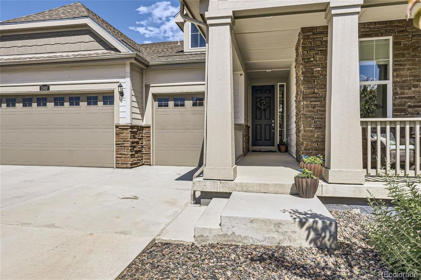
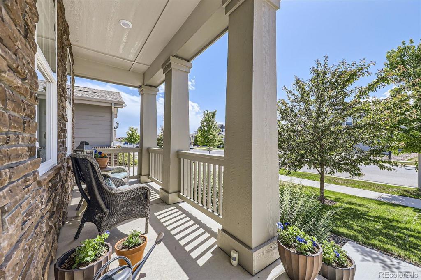
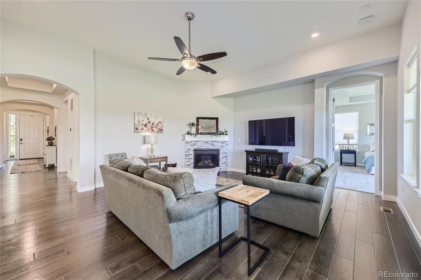
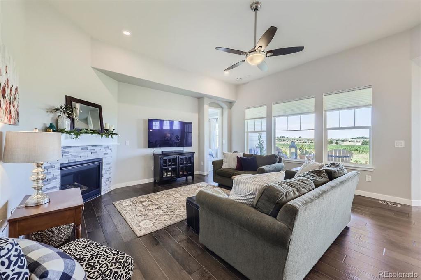
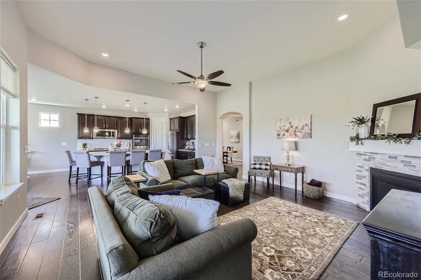
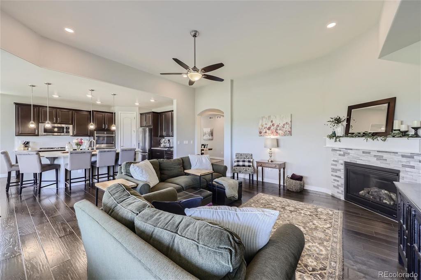
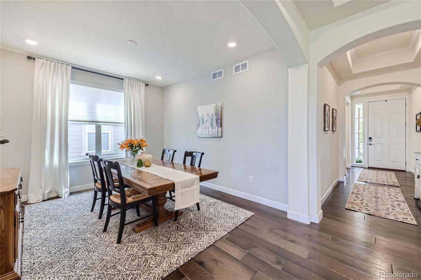
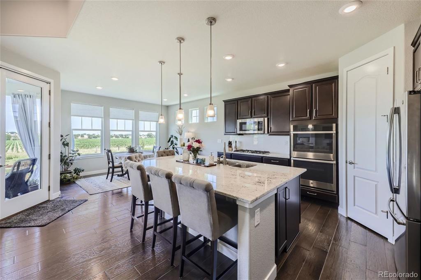
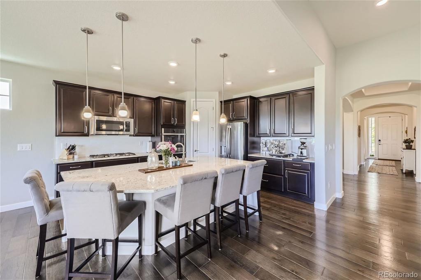
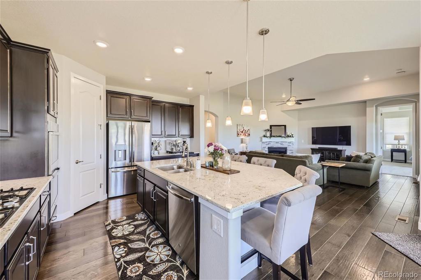
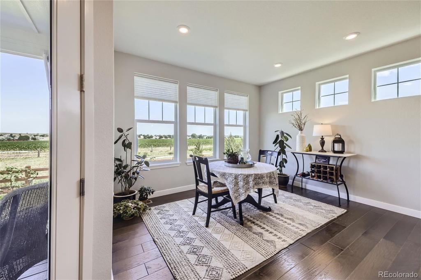
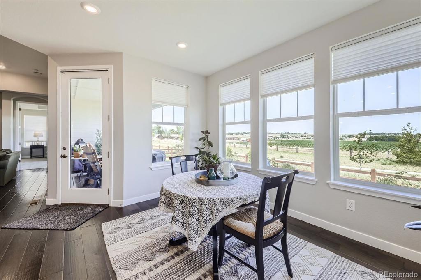
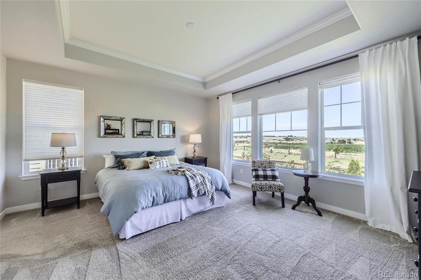
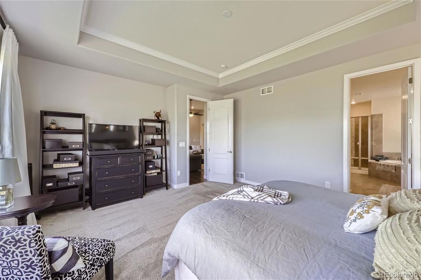
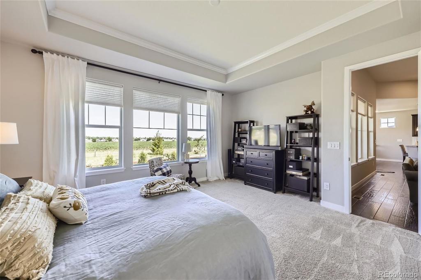
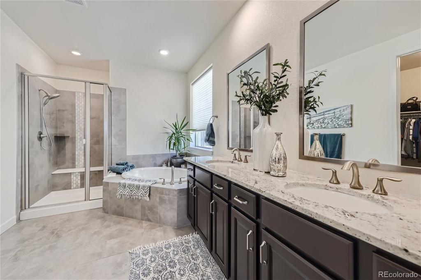
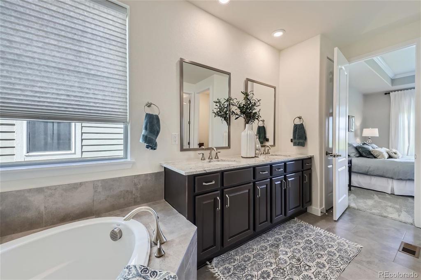
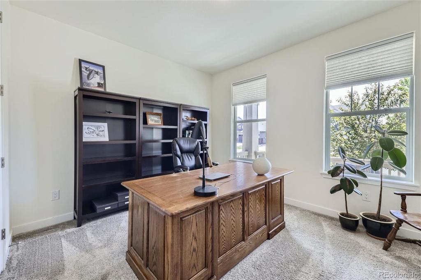
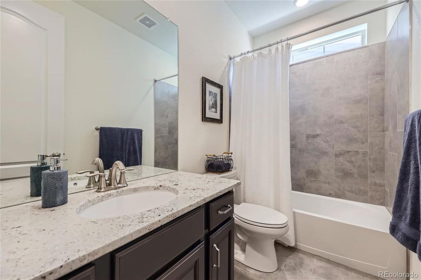
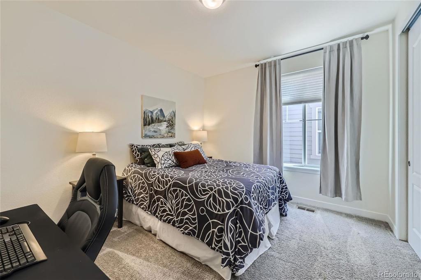
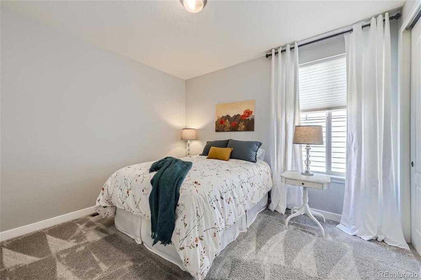
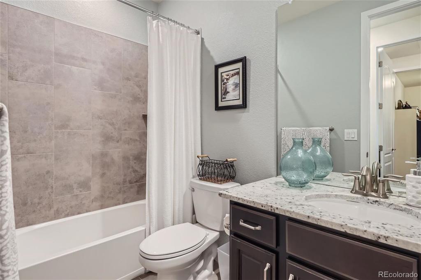
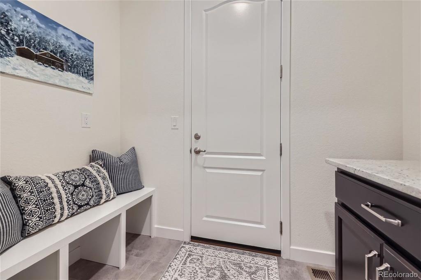
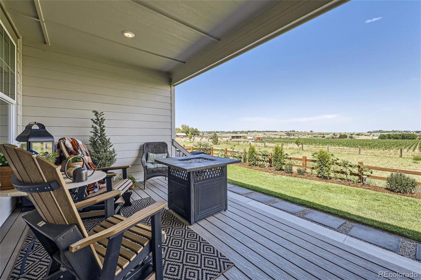
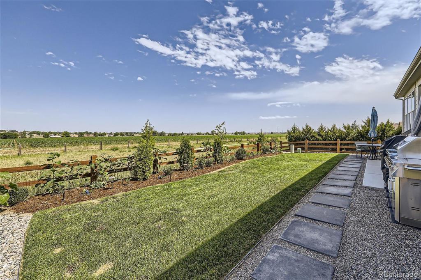
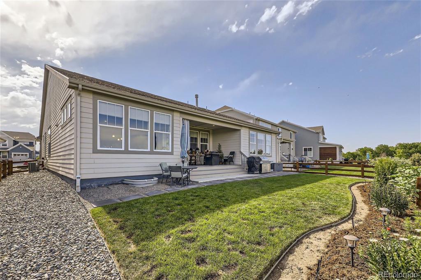
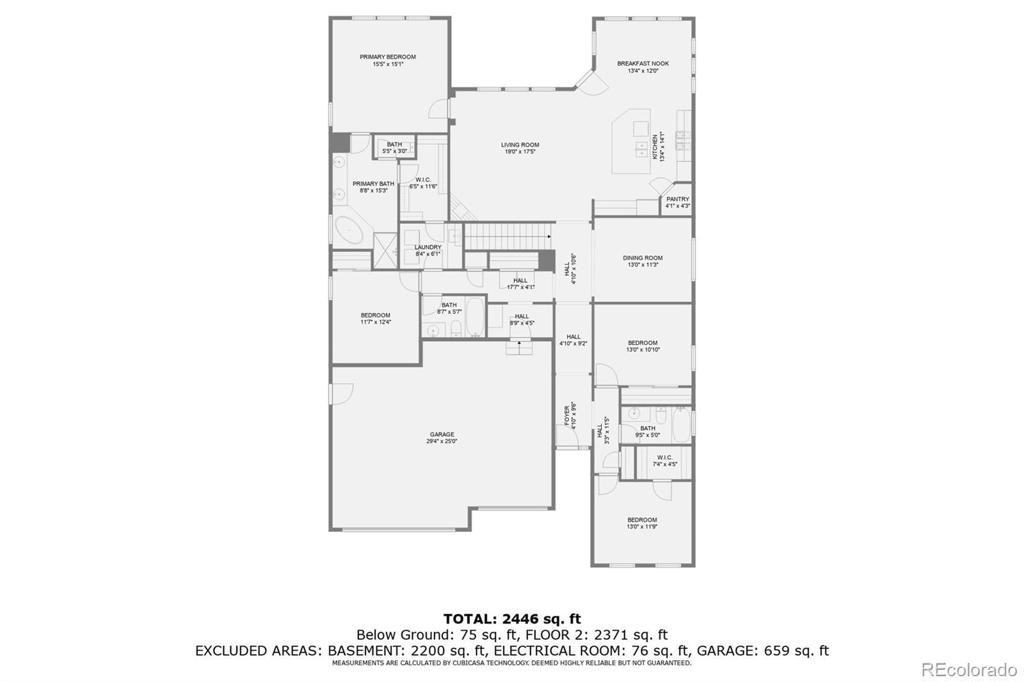
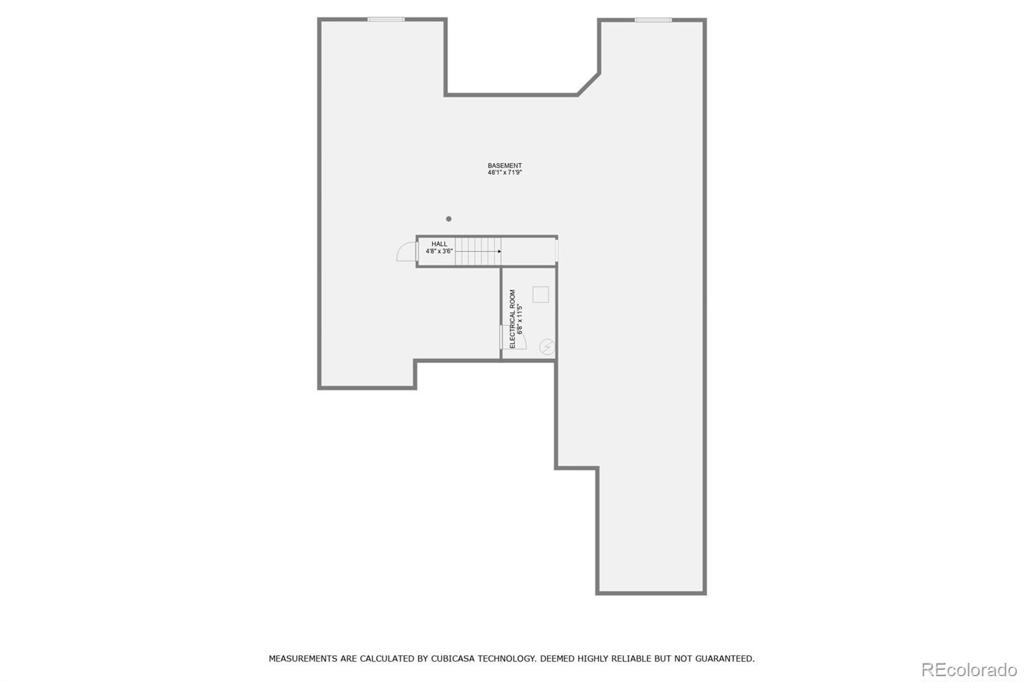
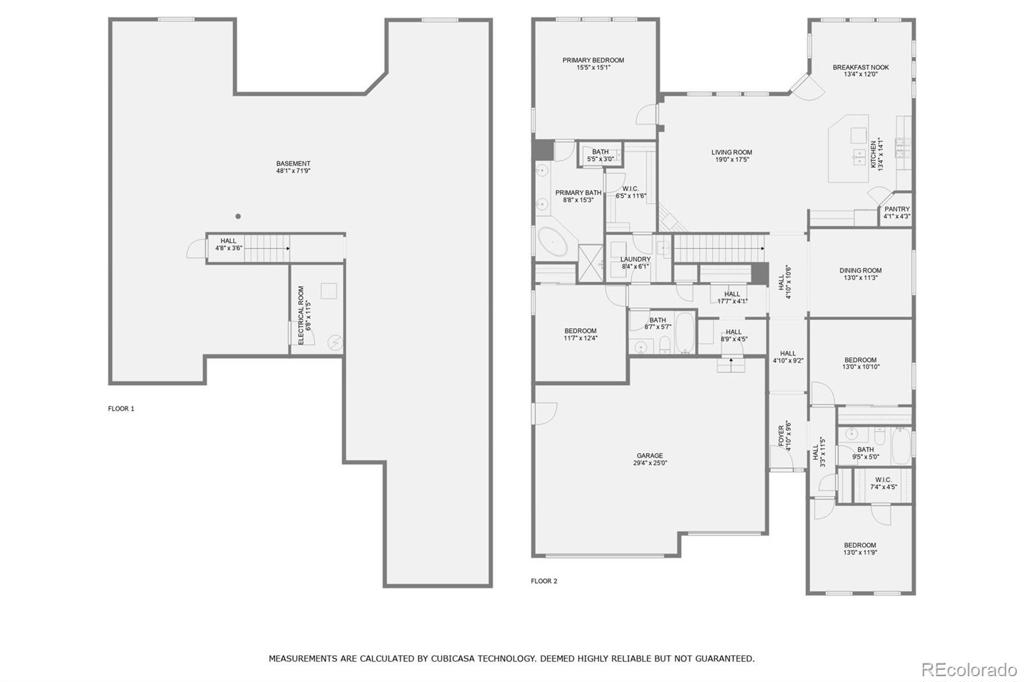

 Menu
Menu
 Schedule a Showing
Schedule a Showing

