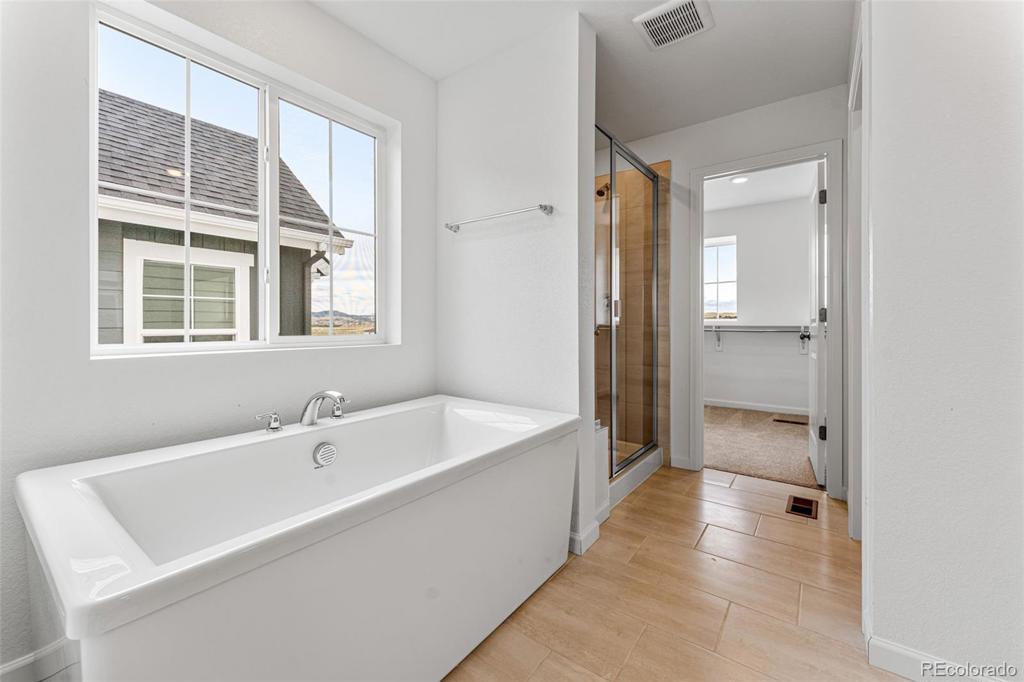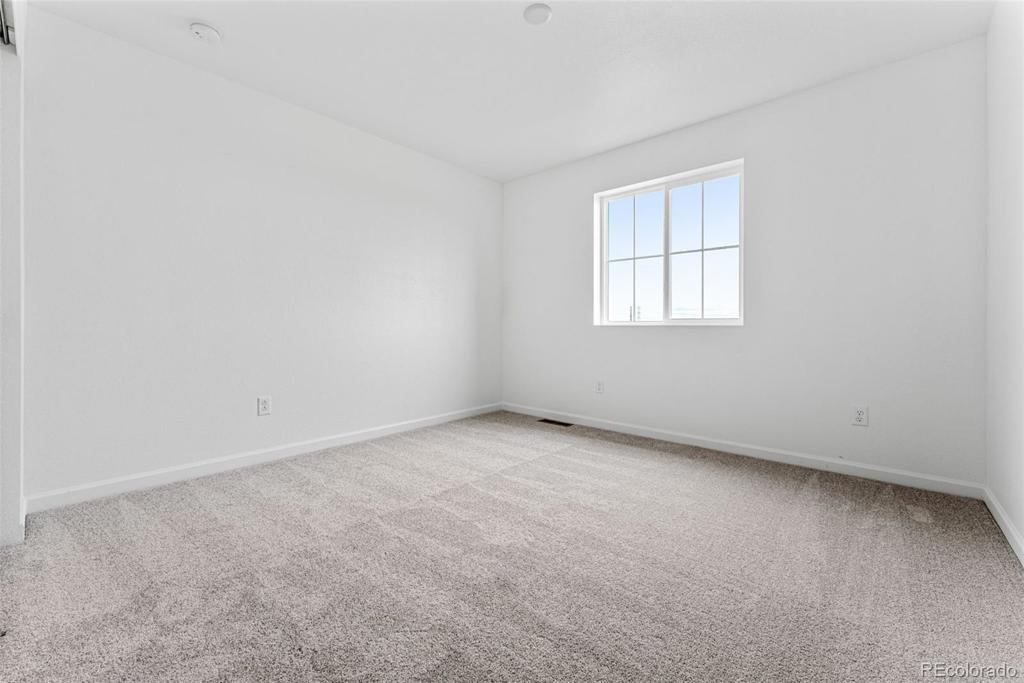7114 Watercress Drive
Littleton, CO 80125 — Douglas county
Price
$773,990
Sqft
2986.00 SqFt
Baths
3
Beds
3
Description
MLS#2535244 Ready Now! Welcome to the stunning Eagle Floorplan at Sterling Ranch Ascent Village, blending luxury with functionality. Enter through the foyer into an expansive kitchen, dining room, and great room, perfect for memorable gatherings. Upstairs, find two spacious bedrooms, a grand primary suite with a walk-in closet, and a cozy loft. The unfinished basement offers extra storage or a potential home gym, adding to the home's versatility. Experience the perfect mix of elegance and practicality in this remarkable home. Structural options include: 8' x12' sliding glass door, primary bath configuration 3, 9' unfinished walk out basement slab floor, and built in appliance package.
Property Level and Sizes
SqFt Lot
5005.00
Lot Features
Built-in Features, Eat-in Kitchen, High Ceilings, Kitchen Island, Open Floorplan, Quartz Counters, Walk-In Closet(s), Wired for Data
Lot Size
0.11
Basement
Bath/Stubbed, Daylight, Full, Sump Pump, Unfinished, Walk-Out Access
Common Walls
No Common Walls
Interior Details
Interior Features
Built-in Features, Eat-in Kitchen, High Ceilings, Kitchen Island, Open Floorplan, Quartz Counters, Walk-In Closet(s), Wired for Data
Appliances
Convection Oven, Cooktop, Dishwasher, Disposal, Double Oven, Microwave, Oven, Range, Range Hood, Sump Pump
Laundry Features
In Unit
Electric
Central Air
Flooring
Carpet, Tile, Vinyl
Cooling
Central Air
Heating
Natural Gas
Fireplaces Features
Gas Log, Great Room
Utilities
Cable Available, Electricity Available, Electricity Connected, Internet Access (Wired), Natural Gas Available, Natural Gas Connected, Phone Available
Exterior Details
Features
Balcony, Lighting, Private Yard, Smart Irrigation
Water
Public
Sewer
Public Sewer
Land Details
Road Frontage Type
Public
Road Responsibility
Public Maintained Road
Road Surface Type
Paved
Garage & Parking
Parking Features
Concrete, Dry Walled
Exterior Construction
Roof
Architecural Shingle
Construction Materials
Cement Siding, Stone
Exterior Features
Balcony, Lighting, Private Yard, Smart Irrigation
Security Features
Carbon Monoxide Detector(s), Smoke Detector(s)
Builder Name 1
Taylor Morrison
Builder Source
Builder
Financial Details
Previous Year Tax
9587.00
Year Tax
2023
Primary HOA Name
Sterling Ranch Metro Taxing District
Primary HOA Phone
720-419-3480
Primary HOA Amenities
Park, Playground, Pool, Trail(s)
Primary HOA Fees
154.00
Primary HOA Fees Frequency
Included in Property Tax
Location
Schools
Elementary School
Coyote Creek
Middle School
Ranch View
High School
Thunderridge
Walk Score®
Contact me about this property
Kevin Risen
RE/MAX Professionals
6020 Greenwood Plaza Boulevard
Greenwood Village, CO 80111, USA
6020 Greenwood Plaza Boulevard
Greenwood Village, CO 80111, USA
- Invitation Code: kevinrisen
- risenk51@gmail.com
- https://KevinRisen.re





































 Menu
Menu
 Schedule a Showing
Schedule a Showing

