5960 S Platte Canyon Drive
Littleton, CO 80123 — Arapahoe county
Price
$1,093,600
Sqft
4233.00 SqFt
Baths
5
Beds
5
Description
Discover luxury living in the desirable Millstone Community with this stunning Plan 3 home by New Home Company. This 5-bedroom, 4.5-bath gem offers a perfect blend of modern elegance and comfort. The open-concept main floor features a spacious living area with a stylish fireplace, a gourmet kitchen with premium appliances, and a formal dining space ideal for entertaining. Retreat to the serene primary suite with a lavish en-suite bathroom and generous walk-in closet. The finished garden-level basement provides additional living space, including a versatile rec room and ample storage. Enjoy the beautifully landscaped, finished front yard, perfect for outdoor gatherings or relaxing in style. Located in vibrant Littleton, this home combines upscale finishes with a welcoming atmosphere. Don't miss the opportunity to make this exceptional property your own! **Contact us today for a private tour and experience all that this home has to offer!*
Property Level and Sizes
SqFt Lot
5751.00
Lot Features
Breakfast Nook, High Ceilings, High Speed Internet, Kitchen Island, Open Floorplan, Pantry, Primary Suite, Quartz Counters, Smart Thermostat, Smoke Free, Walk-In Closet(s), Wired for Data
Lot Size
0.13
Basement
Finished
Common Walls
No Common Walls
Interior Details
Interior Features
Breakfast Nook, High Ceilings, High Speed Internet, Kitchen Island, Open Floorplan, Pantry, Primary Suite, Quartz Counters, Smart Thermostat, Smoke Free, Walk-In Closet(s), Wired for Data
Appliances
Convection Oven, Dishwasher, Disposal, Humidifier, Microwave, Oven, Range, Refrigerator, Self Cleaning Oven, Sump Pump, Tankless Water Heater
Laundry Features
In Unit
Electric
Central Air
Flooring
Carpet, Tile, Wood
Cooling
Central Air
Heating
Forced Air, Natural Gas
Fireplaces Features
Gas, Great Room
Utilities
Cable Available, Electricity Available, Electricity Connected, Natural Gas Available, Natural Gas Connected, Off Grid
Exterior Details
Water
Public
Sewer
Public Sewer
Land Details
Road Frontage Type
Public
Road Responsibility
Public Maintained Road
Road Surface Type
Paved
Garage & Parking
Parking Features
Concrete
Exterior Construction
Roof
Composition
Construction Materials
Frame, Other
Window Features
Double Pane Windows, Window Coverings
Security Features
Carbon Monoxide Detector(s), Smoke Detector(s), Video Doorbell
Builder Source
Builder
Financial Details
Previous Year Tax
9690.00
Year Tax
2023
Primary HOA Name
Millstone Homeowners Association
Primary HOA Phone
303-482-2213
Primary HOA Fees Included
Maintenance Grounds, Recycling, Snow Removal, Trash
Primary HOA Fees
200.00
Primary HOA Fees Frequency
Monthly
Location
Schools
Elementary School
Wilder
Middle School
Goddard
High School
Heritage
Walk Score®
Contact me about this property
Kevin Risen
RE/MAX Professionals
6020 Greenwood Plaza Boulevard
Greenwood Village, CO 80111, USA
6020 Greenwood Plaza Boulevard
Greenwood Village, CO 80111, USA
- Invitation Code: kevinrisen
- risenk51@gmail.com
- https://KevinRisen.re
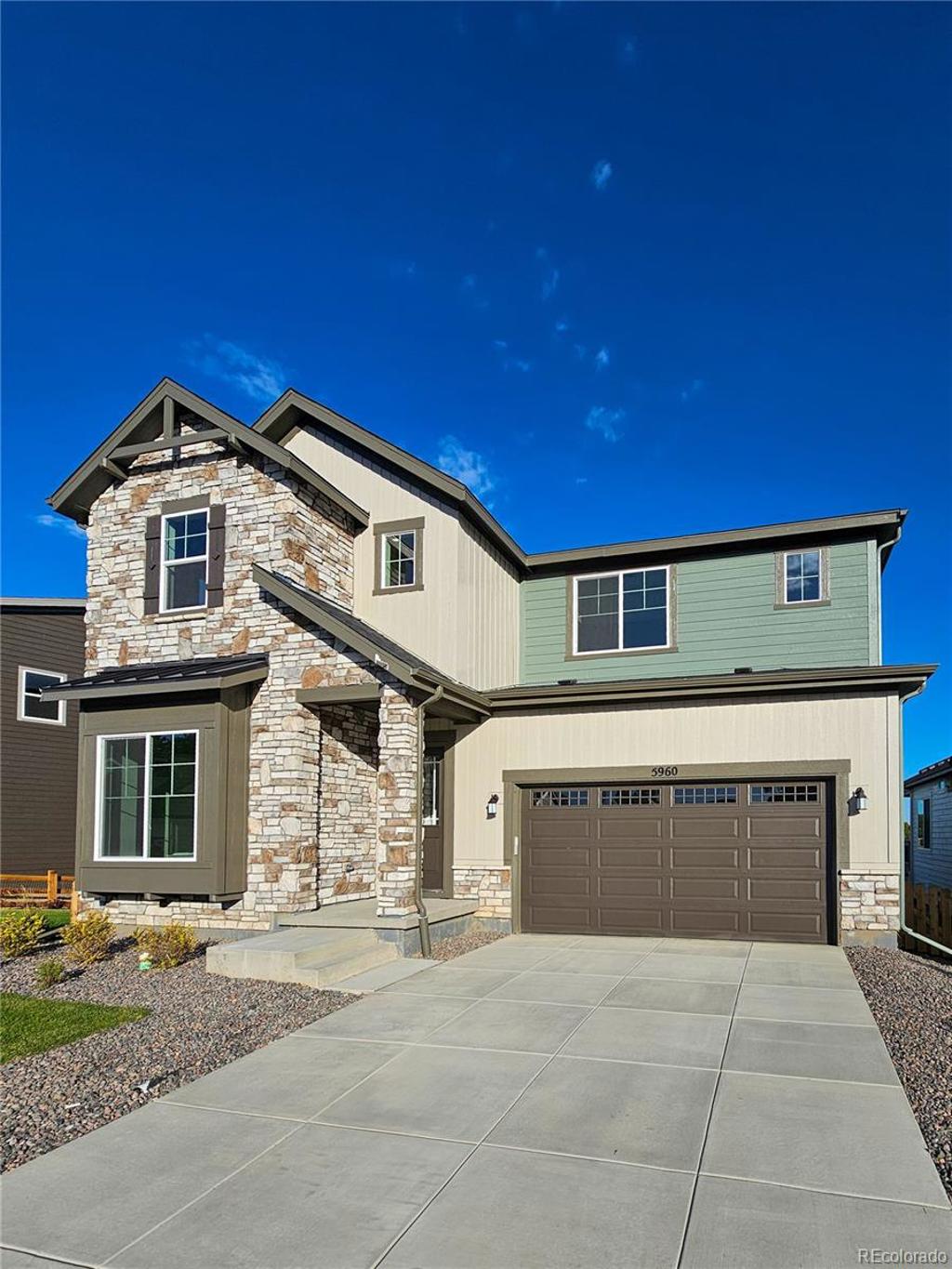
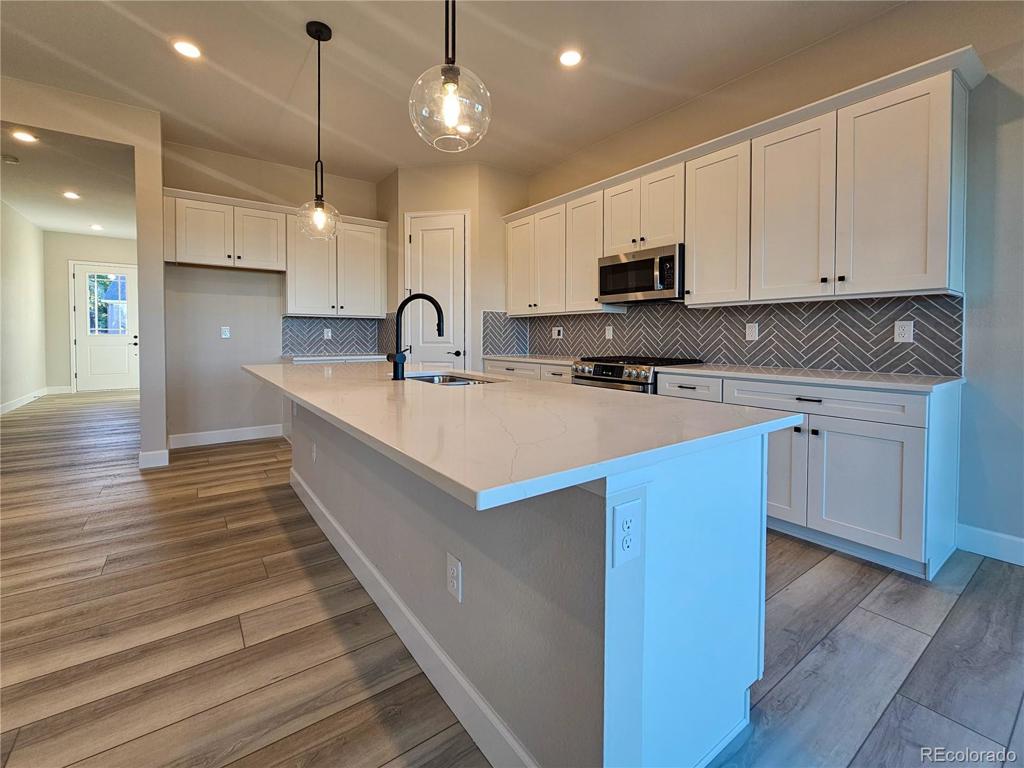
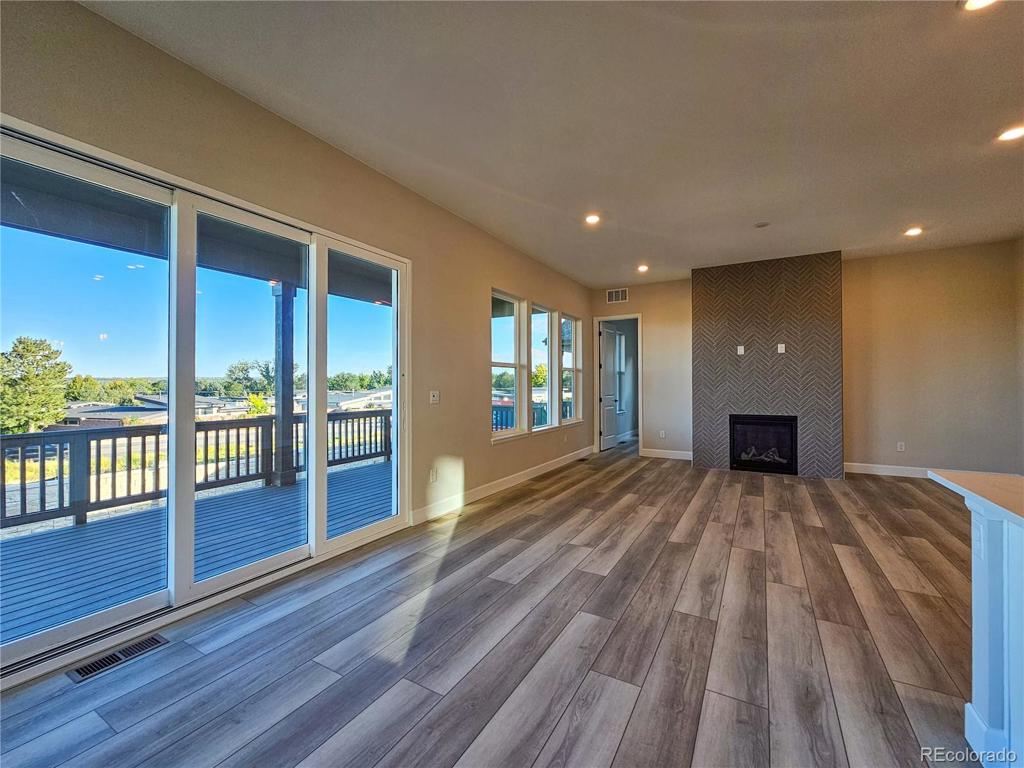
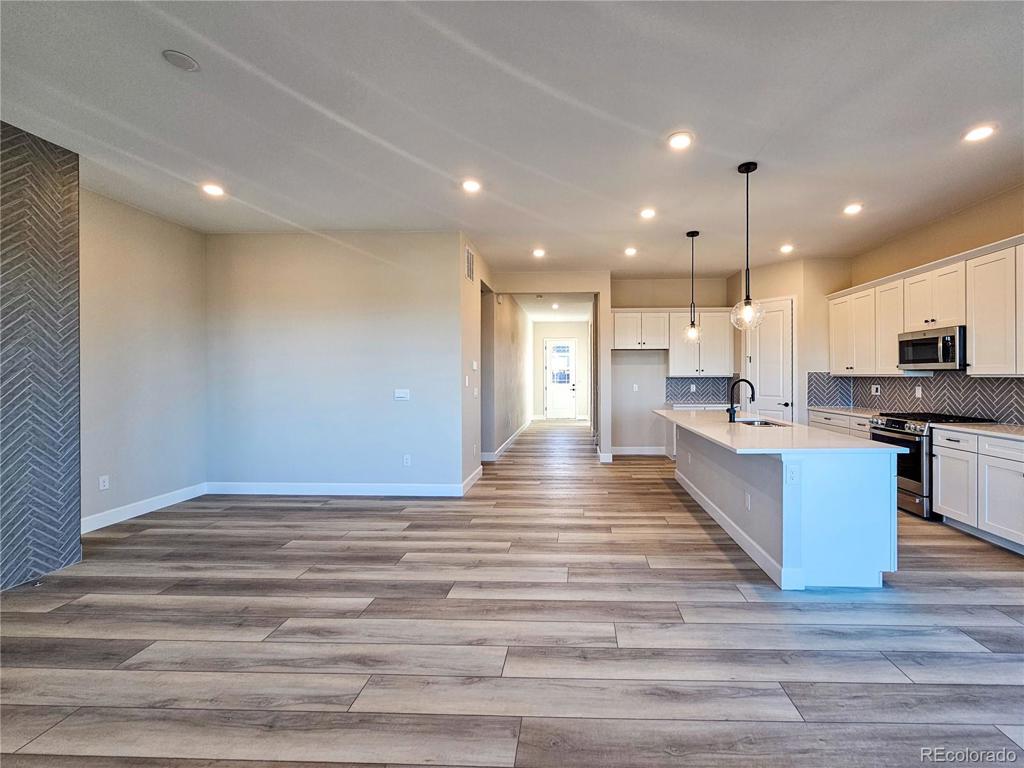
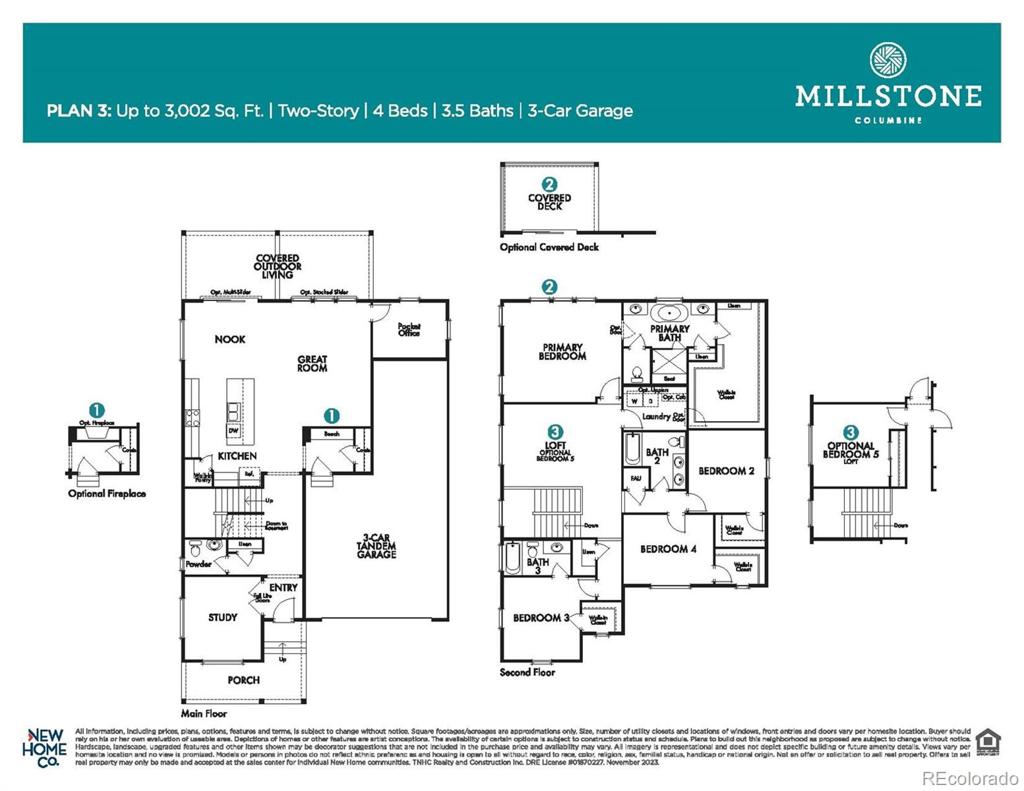
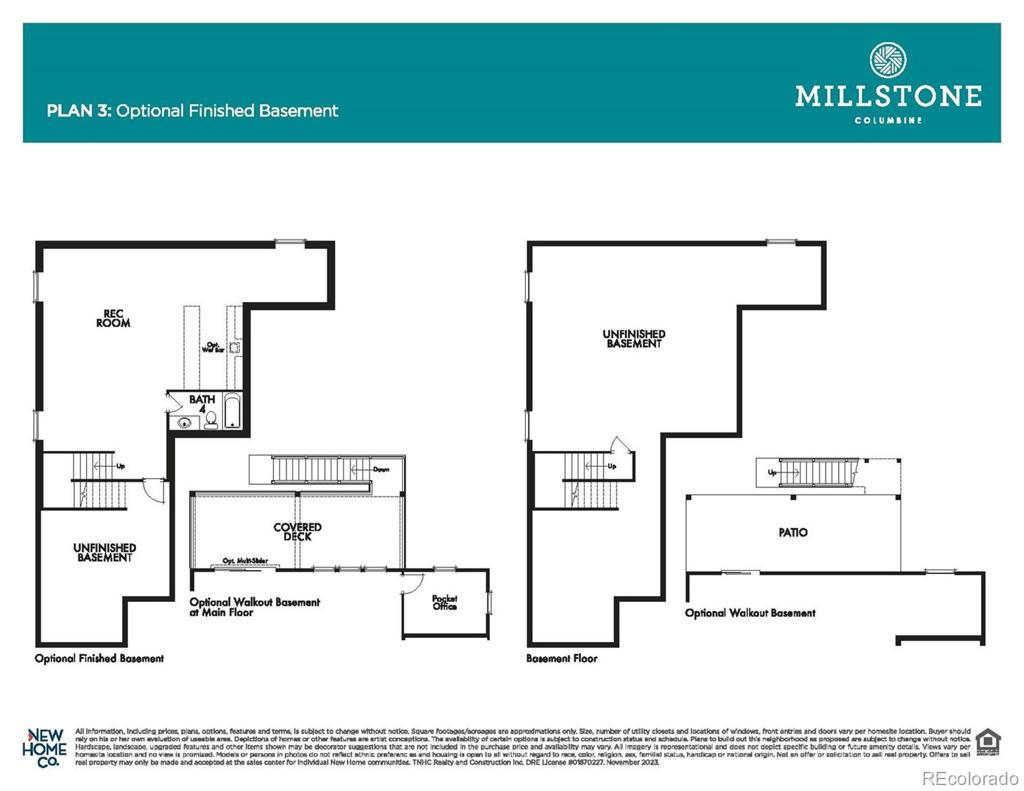































 Menu
Menu
 Schedule a Showing
Schedule a Showing

