111 Blue Heron Circle
Greenwood Village, CO 80121 — Arapahoe county
Price
$1,850,000
Sqft
4575.00 SqFt
Baths
4
Beds
4
Description
Immaculate Bateleur home! Move in condition! Upon entering this ranch home, you are welcomed into the spacious great room with a cozy fireplace and vaulted ceiling. The great room flows to the dining room, kitchen and your outdoor deck and patio. This wonderful open floor plan is well designed for entertaining or family gatherings. The completely remodeled kitchen has custom cherry cabinets, gorgeous leathered granite counter tops, high-end appliances and custom tile backsplash. The primary bedroom has a vaulted ceiling and views of the private back yard. The luxurious primary bathroom has been remodeled with a cast iron soaking bath, custom cherry cabinets with quartz counter tops, lighted mirrors and a walk-in shower with ceramic tile. The huge closet features custom cabinets and shelving. A second bedroom on the main level has high ceilings, an en-suite bathroom with an updated vanity. Rounding out the main level is an office, an updated powder bathroom and the laundry room. The lower level has a large family/game room, two bedrooms, a bathroom and two storage rooms. One large storage room could be an additional bedroom or exercise room with a bathroom. Other improvements include: new Marvin windows - 2024, refinished hardwood floors - 2023, and plantation shutters throughout. Come home and relax on your covered deck, or enjoy your fire pit on your flagstone patio with mature trees and updated landscaping. Close to the Bateleur clubhouse with exercise room, meeting/party rooms, kitchens, swimming pool and hot tub. This home is conveniently located to the Highline Canal, I-25, light rail, numerous athletic clubs, restaurants, shopping and the Koelbel library. Please view the home improvements in the supplements.
Property Level and Sizes
SqFt Lot
10193.00
Lot Features
Eat-in Kitchen, Entrance Foyer, Five Piece Bath, Granite Counters, High Ceilings, Kitchen Island, Laminate Counters, Open Floorplan, Pantry, Primary Suite, Quartz Counters, Smoke Free, Utility Sink, Walk-In Closet(s)
Lot Size
0.23
Basement
Bath/Stubbed, Cellar, Crawl Space, Finished, Partial
Interior Details
Interior Features
Eat-in Kitchen, Entrance Foyer, Five Piece Bath, Granite Counters, High Ceilings, Kitchen Island, Laminate Counters, Open Floorplan, Pantry, Primary Suite, Quartz Counters, Smoke Free, Utility Sink, Walk-In Closet(s)
Appliances
Convection Oven, Cooktop, Dishwasher, Disposal, Double Oven, Gas Water Heater, Humidifier, Microwave, Range Hood, Refrigerator, Self Cleaning Oven
Electric
Central Air
Flooring
Carpet, Tile, Wood
Cooling
Central Air
Heating
Forced Air
Fireplaces Features
Great Room, Insert
Utilities
Cable Available, Electricity Connected
Exterior Details
Features
Lighting, Rain Gutters
Water
Public
Sewer
Public Sewer
Land Details
Road Frontage Type
Public
Road Responsibility
Public Maintained Road
Road Surface Type
Paved
Garage & Parking
Parking Features
Concrete, Finished
Exterior Construction
Roof
Concrete
Construction Materials
Brick, Frame, Stucco
Exterior Features
Lighting, Rain Gutters
Window Features
Bay Window(s)
Builder Source
Public Records
Financial Details
Previous Year Tax
7242.00
Year Tax
2023
Primary HOA Name
Hammersmith/The Bateleur Homeowners
Primary HOA Phone
303-980-0700
Primary HOA Amenities
Clubhouse, Fitness Center, Pool, Spa/Hot Tub
Primary HOA Fees Included
Snow Removal
Primary HOA Fees
1620.00
Primary HOA Fees Frequency
Quarterly
Location
Schools
Elementary School
Greenwood
Middle School
West
High School
Cherry Creek
Walk Score®
Contact me about this property
Kevin Risen
RE/MAX Professionals
6020 Greenwood Plaza Boulevard
Greenwood Village, CO 80111, USA
6020 Greenwood Plaza Boulevard
Greenwood Village, CO 80111, USA
- Invitation Code: kevinrisen
- risenk51@gmail.com
- https://KevinRisen.re
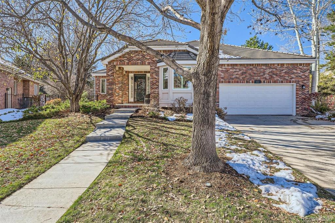
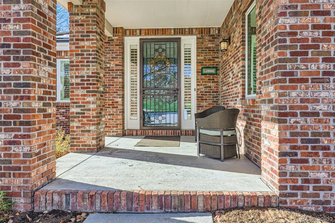
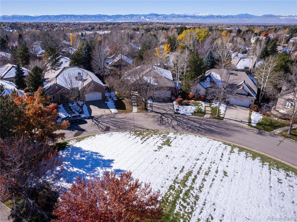
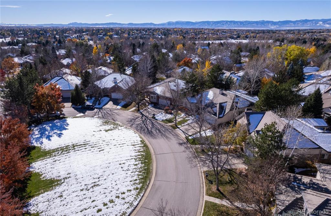
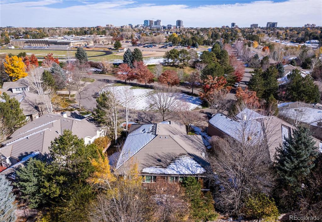
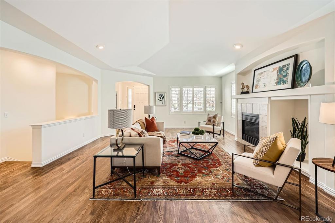
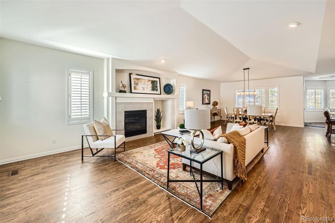
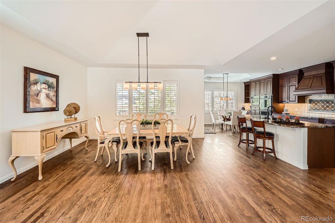
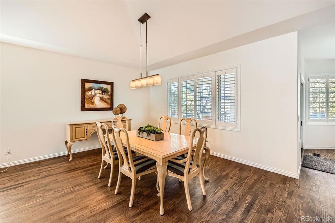
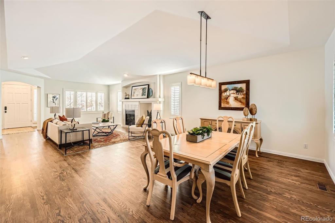
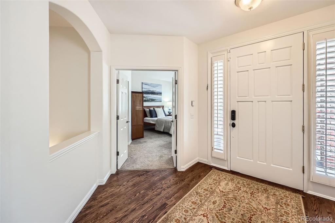
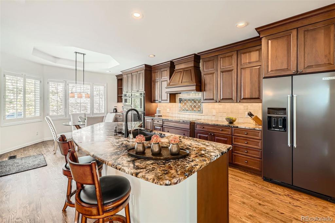
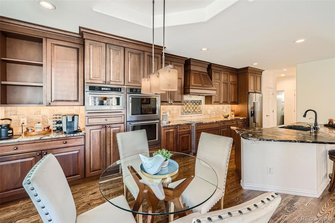
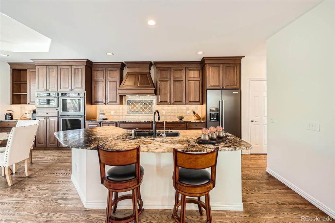
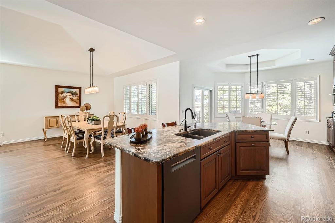
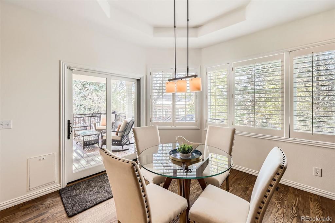
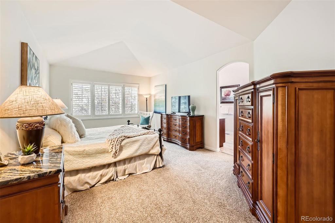
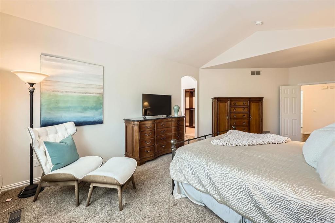
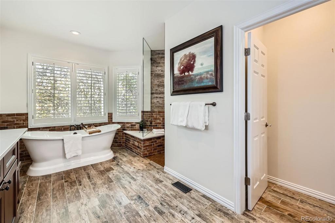
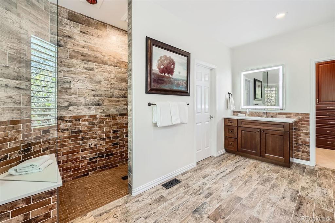
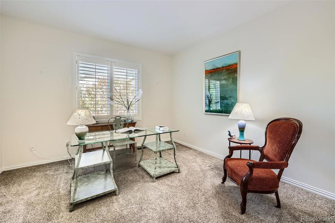
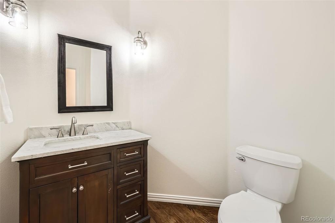
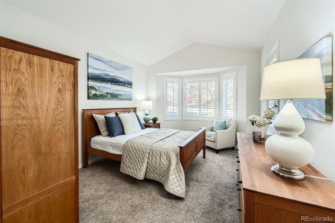
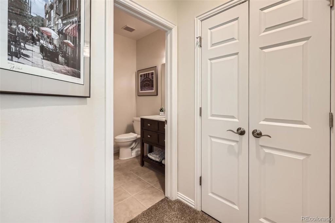
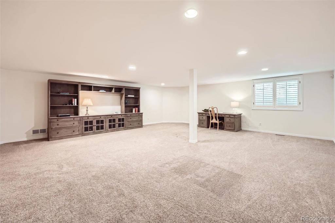
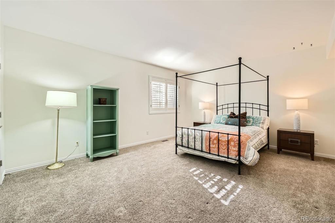
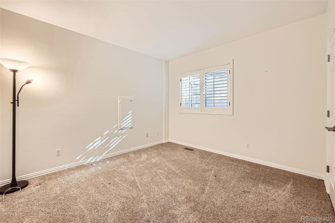
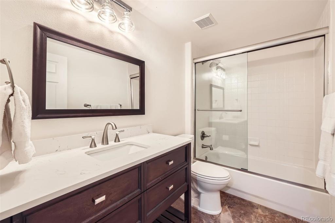
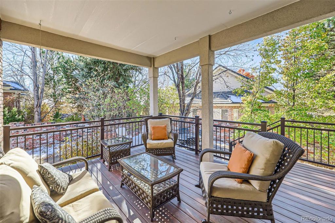
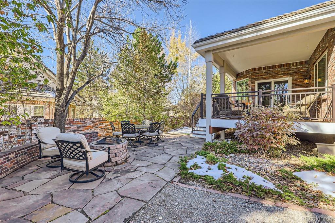
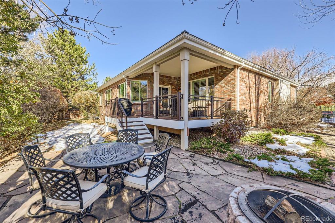
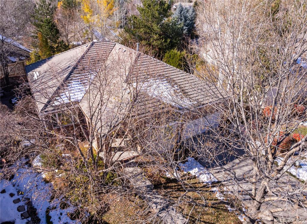
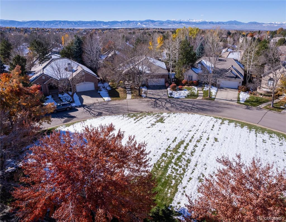
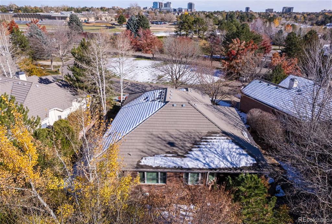
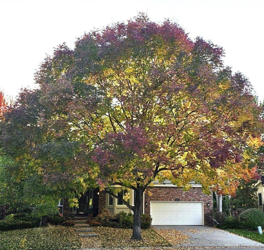
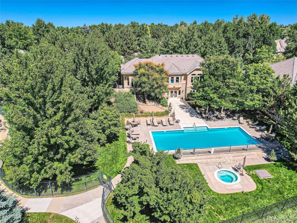
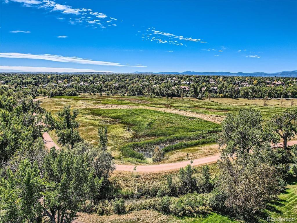
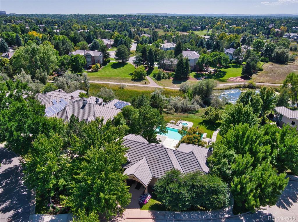
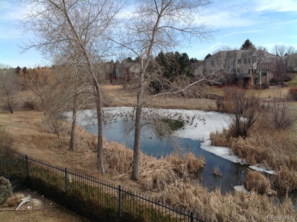
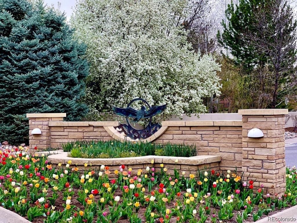
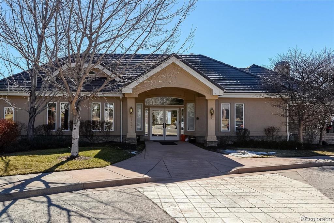
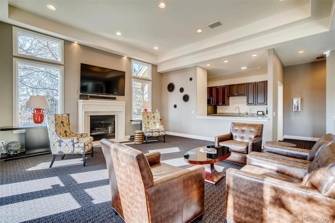
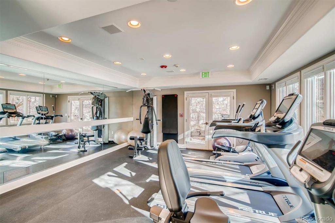
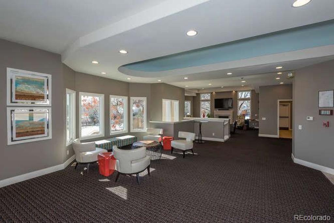
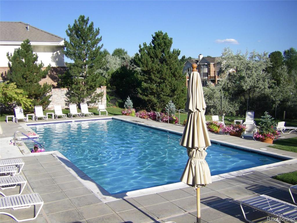
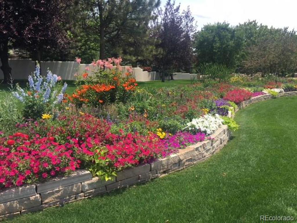
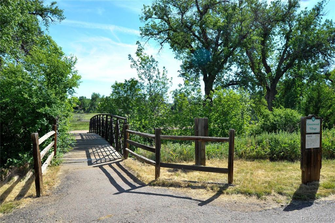
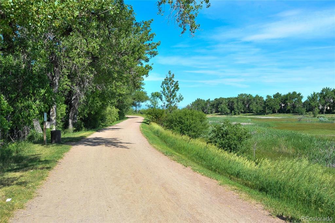
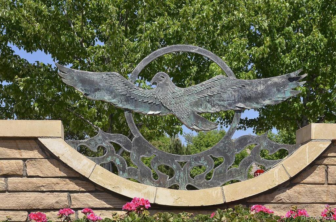
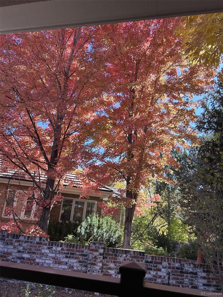

 Menu
Menu
 Schedule a Showing
Schedule a Showing

