2518 S Vaughn Way #B
Aurora, CO 80014 — Arapahoe county
Price
$385,000
Sqft
2418.00 SqFt
Baths
3
Beds
4
Description
New Price! Welcome to this spacious and well maintained townhome-style condo located in the desirable Heather Ridge Golf Community. Featuring 4 bedrooms and 3 baths, this move-in-ready home boasts numerous upgrades, including newer windows, slab granite countertops, elegant cherry cabinetry and main floor laundry room (washer and dryer included). The open-concept island kitchen offers a cozy eating space and a dedicated dining area. The inviting living room features vaulted ceilings, skylights, and a stunning gas fireplace, creating a warm and welcoming atmosphere. The large primary bedroom includes a 3/4 bath and a generous walk-in closet. Additional highlights include newer shingles and fencing, along with ample natural light throughout the generously sized rooms. The oversized two-car garage provides plenty of space for your golf clubs and other essentials. Step outside to enjoy a private fenced front patio, or relax on the south-facing covered rear patio, complete with a grilling area (gas grill included) perfect for entertaining family and friends. This Fairway 16 unit is ideally situated near the golf course, public transportation, and shopping. Experience one of the best interior locations in the Fairway 16 neighborhood! Award winning Cherry Creek School District.
Property Level and Sizes
SqFt Lot
1307.00
Lot Features
Ceiling Fan(s), Granite Counters, High Ceilings, Kitchen Island, Vaulted Ceiling(s), Walk-In Closet(s)
Lot Size
0.03
Basement
Finished
Common Walls
2+ Common Walls
Interior Details
Interior Features
Ceiling Fan(s), Granite Counters, High Ceilings, Kitchen Island, Vaulted Ceiling(s), Walk-In Closet(s)
Appliances
Dishwasher, Disposal, Dryer, Gas Water Heater, Microwave, Oven, Range, Washer
Electric
Central Air
Flooring
Carpet, Tile
Cooling
Central Air
Heating
Forced Air
Fireplaces Features
Gas Log, Living Room
Utilities
Electricity Connected, Natural Gas Connected
Exterior Details
Water
Public
Sewer
Public Sewer
Land Details
Road Responsibility
Private Maintained Road
Garage & Parking
Parking Features
Oversized
Exterior Construction
Roof
Composition
Construction Materials
Vinyl Siding
Window Features
Double Pane Windows
Builder Name 1
EDI
Builder Source
Public Records
Financial Details
Previous Year Tax
2520.00
Year Tax
2023
Primary HOA Name
Advanced Managent HOA
Primary HOA Phone
303-482-2213x235
Primary HOA Amenities
Clubhouse
Primary HOA Fees Included
Insurance, Maintenance Grounds, Road Maintenance, Sewer, Snow Removal, Trash, Water
Primary HOA Fees
575.00
Primary HOA Fees Frequency
Monthly
Location
Schools
Elementary School
Eastridge
Middle School
Prairie
High School
Overland
Walk Score®
Contact me about this property
Kevin Risen
RE/MAX Professionals
6020 Greenwood Plaza Boulevard
Greenwood Village, CO 80111, USA
6020 Greenwood Plaza Boulevard
Greenwood Village, CO 80111, USA
- Invitation Code: kevinrisen
- risenk51@gmail.com
- https://KevinRisen.re
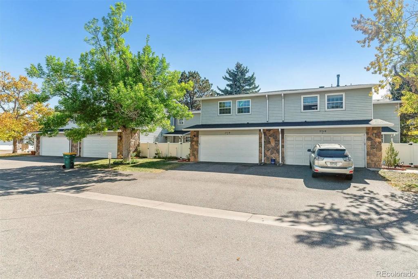
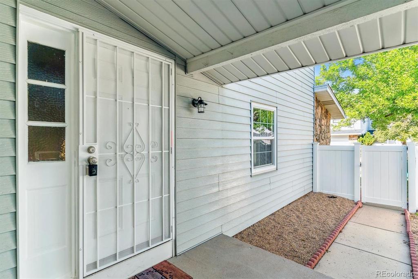
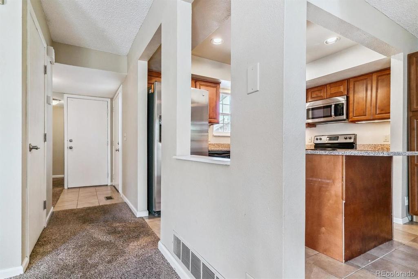
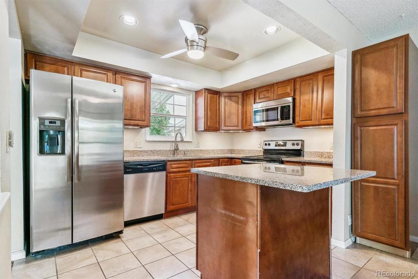
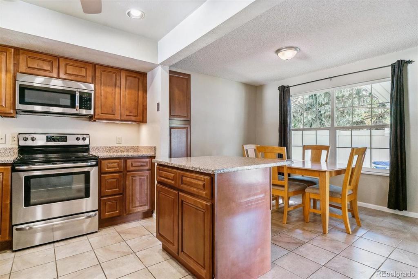
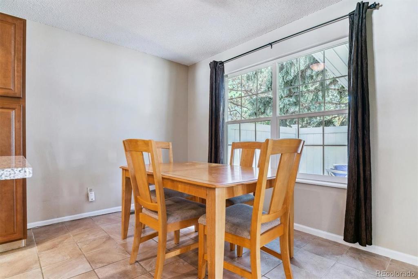
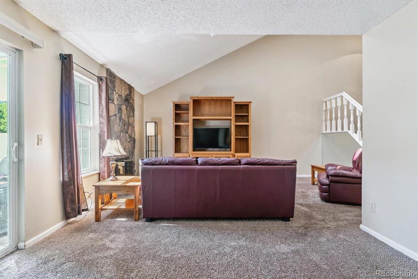
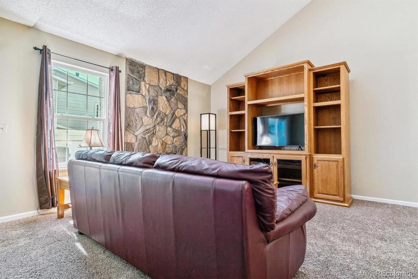
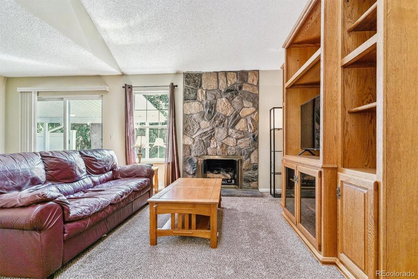
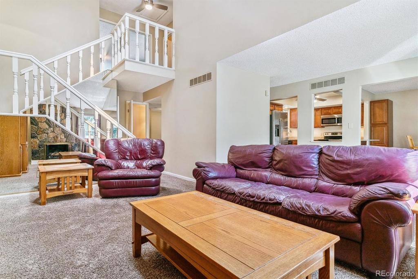
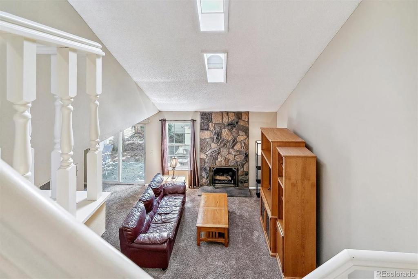
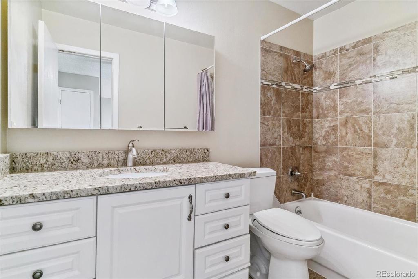
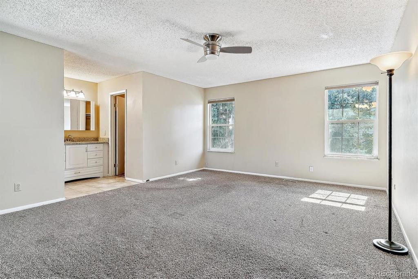
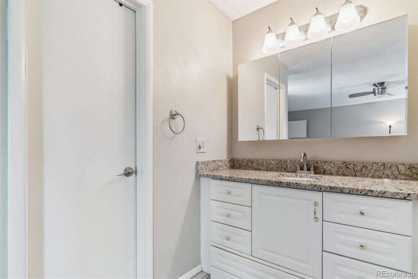
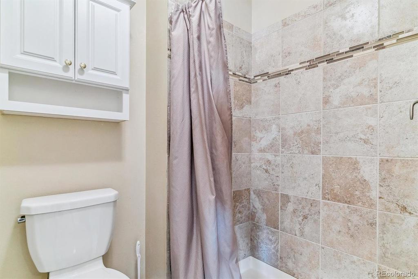
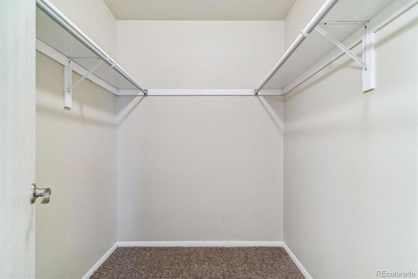
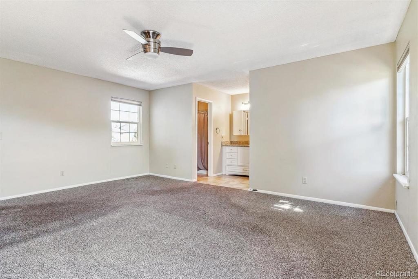
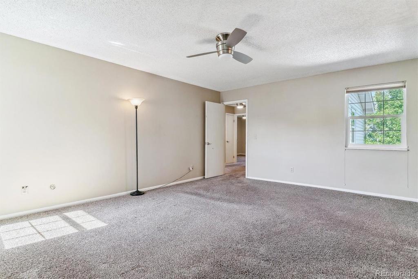
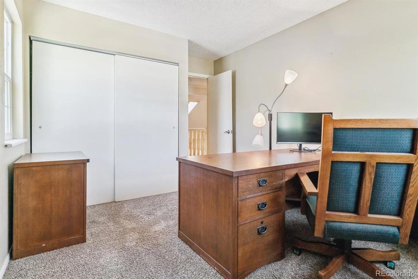
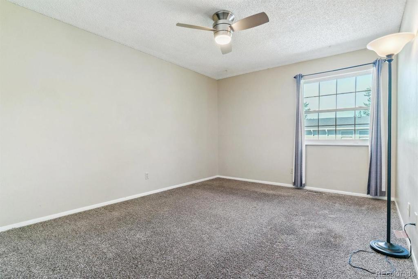
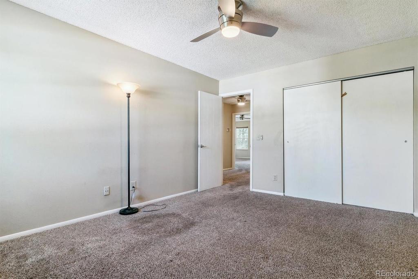
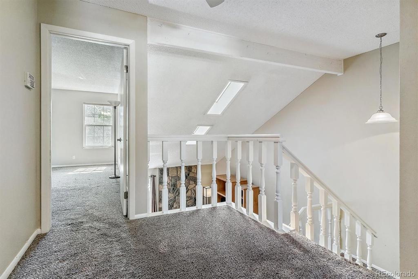
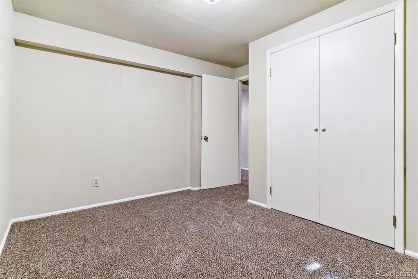
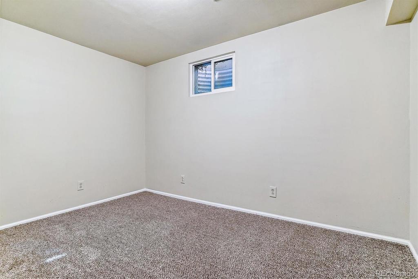
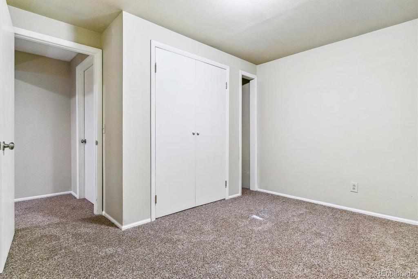
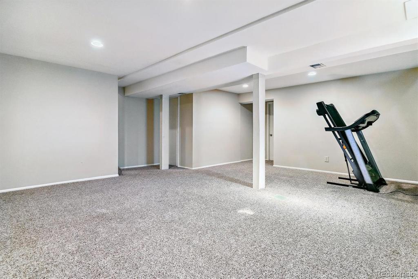
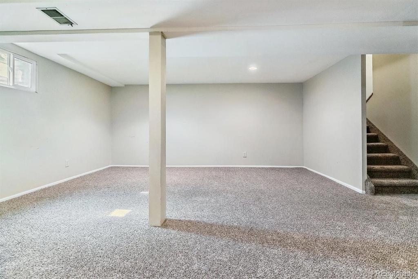
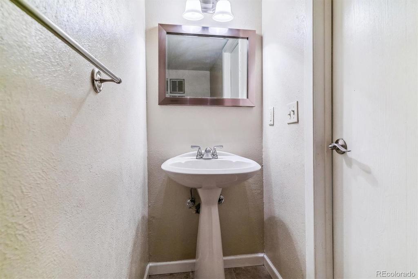
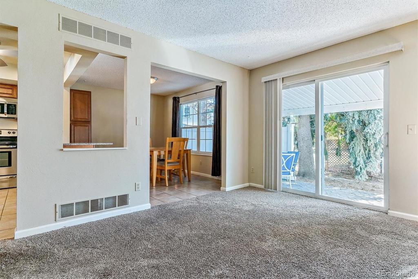
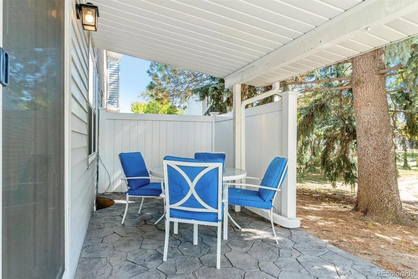
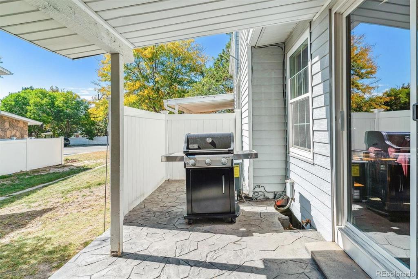
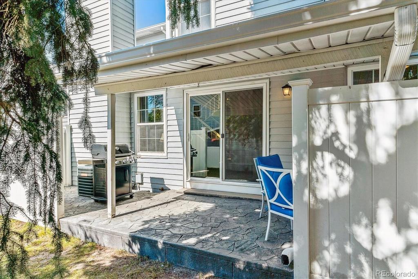
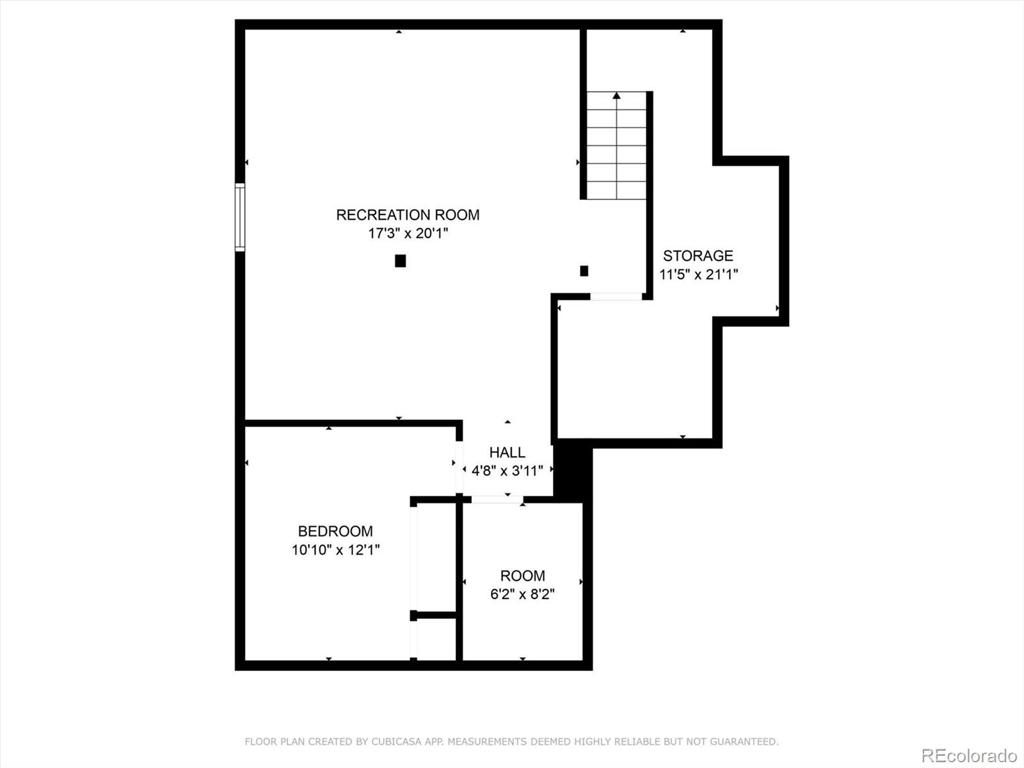
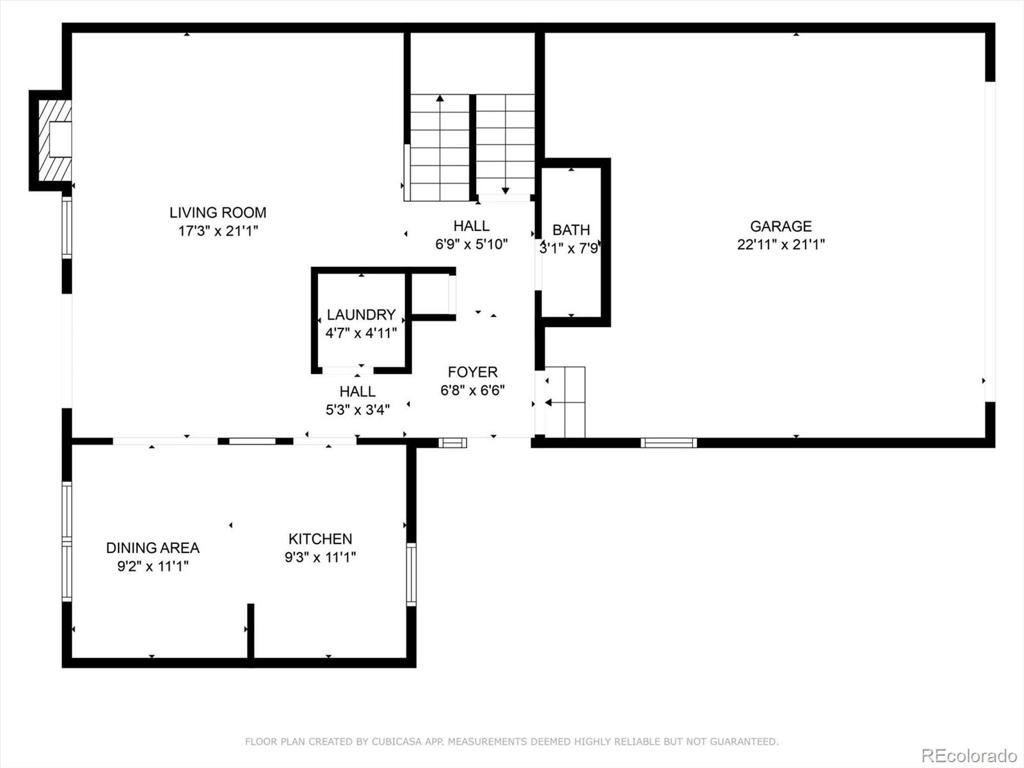
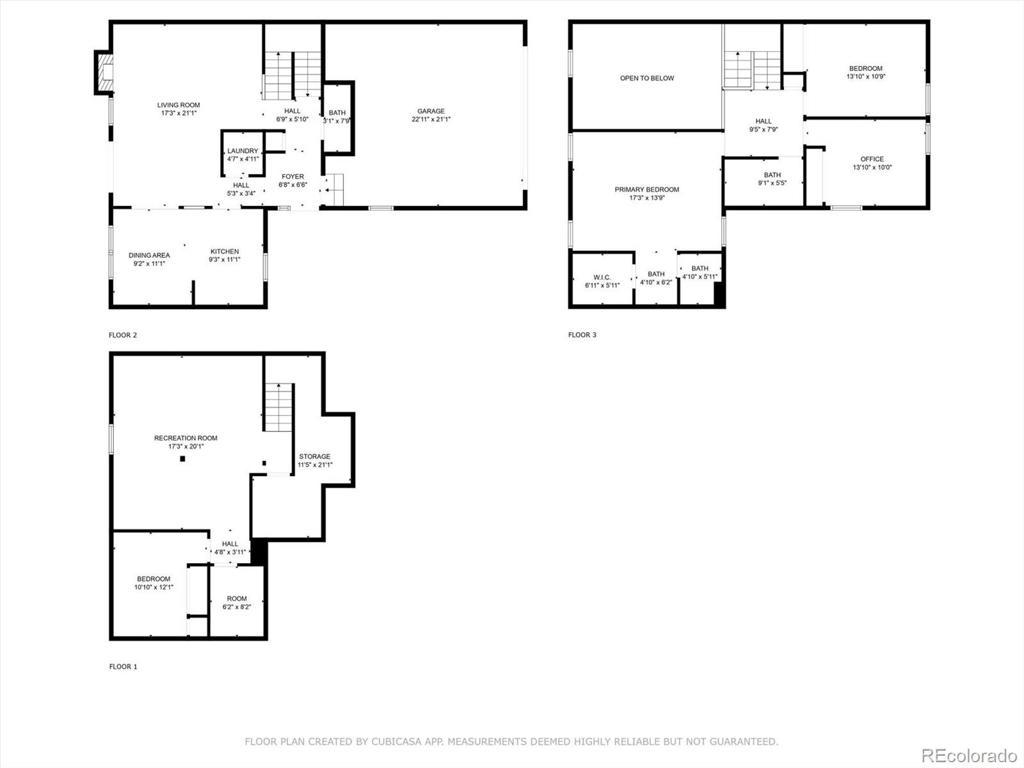
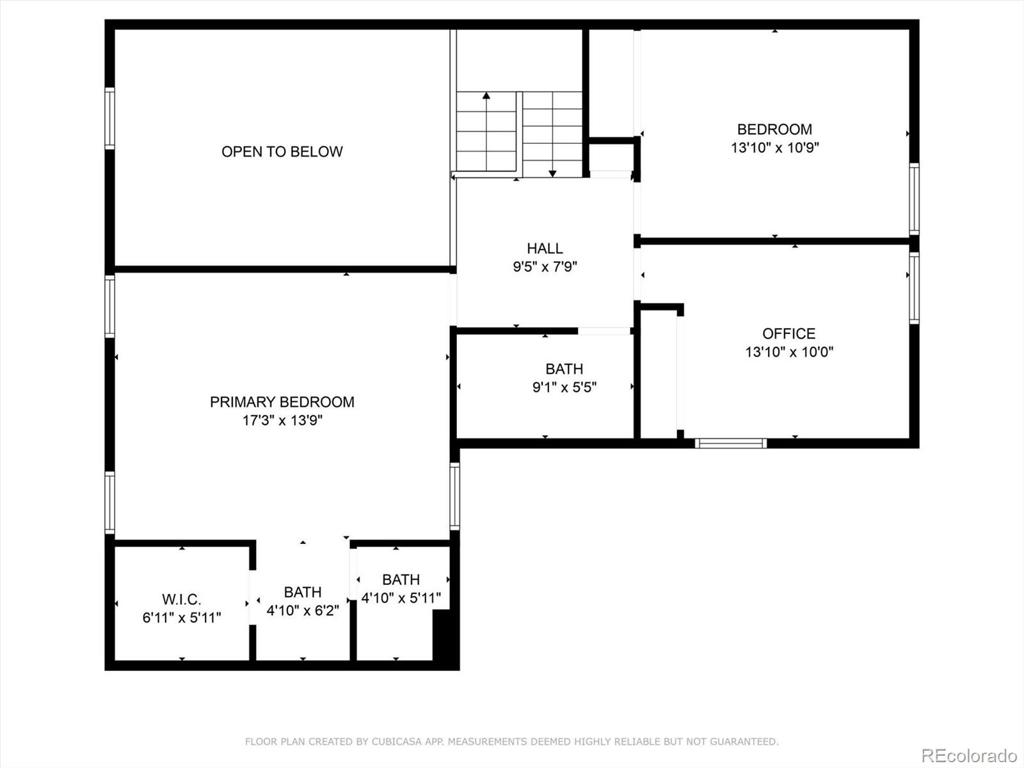

 Menu
Menu
 Schedule a Showing
Schedule a Showing

