6442 S Reed Way
Littleton, CO 80123 — Jefferson county
Price
$850,000
Sqft
3908.00 SqFt
Baths
4
Beds
5
Description
Location . . . you know the rest! Beautifully remodeled 5-bedroom 4-bath home w/vaulted ceilings, spacious living, newly troweled and painted walls and ceilings. Floor to ceiling windows offering generous lighting on main floor with additional specialty picture windows in living area. 3-car Garage. Enormous yard w/garden beds, flagstone patio, paths, and new Trex deck w/custom made wrought iron railings and gas outlet for grill. New carpet, extensive hard-wood flooring and unique brick flooring adding enormous additional character. Extensive custom remodeling w/wrought iron, brick, rustic doors and so much more. Fully remodeled gourmet kitchen w/high end granite, maple cabinets, molding, standing height island for food prep w/breakfast bar. Motion detected cabinet underlighting. Pantry w/roll out shelves and convenient top shelf for easy access of electric accessory appliances (toaster, coffee pot, blender etc.) to keep counters pristine and open! Bakers cabinet with roll out shelves and convenient cabinet door spice racks. Fully remodeled half bath w/travertine wall, new tile and built in travertine alcove w/lighting. Spacious laundry room w/laundry shoot from upstairs bathrooms. Custom made rustic doors in basement and master. Custom made wrought iron railing in basement. Fully remodeled basement w/mother in-law-suite with walk-in closet, 5 piece bath, decorative brick arch and spacious secondary living area. Remodeled basement Entertainment Center with built in aesthetic lighting and spacious area - perfect for a bar and entertainment area. Fully remodeled Master Bedroom w/5 piece bath, walk-in closet and decorative brick wall for additional character. Second floor Office/secondary bedroom w/built in shelves and custom molding. Walk to Clement Park. Steps to walking trail or dog walk. Short drive to historic downtown Littleton. New roof in 2023
Property Level and Sizes
SqFt Lot
10019.00
Lot Features
Eat-in Kitchen, Kitchen Island, Primary Suite, Vaulted Ceiling(s), Walk-In Closet(s)
Lot Size
0.23
Basement
Finished
Interior Details
Interior Features
Eat-in Kitchen, Kitchen Island, Primary Suite, Vaulted Ceiling(s), Walk-In Closet(s)
Appliances
Dishwasher, Disposal, Dryer, Oven, Washer
Electric
Central Air
Flooring
Carpet, Wood
Cooling
Central Air
Heating
Forced Air, Natural Gas
Fireplaces Features
Family Room, Gas, Gas Log
Utilities
Electricity Connected, Natural Gas Connected
Exterior Details
Water
Public
Sewer
Public Sewer
Land Details
Road Frontage Type
Public
Road Responsibility
Public Maintained Road
Road Surface Type
Paved
Garage & Parking
Exterior Construction
Roof
Composition
Construction Materials
Brick, Frame
Window Features
Double Pane Windows
Builder Source
Public Records
Financial Details
Previous Year Tax
3636.00
Year Tax
2022
Primary HOA Name
Columbine Knolls
Primary HOA Phone
(877) 737-4220
Primary HOA Fees
50.00
Primary HOA Fees Frequency
Annually
Location
Schools
Elementary School
Leawood
Middle School
Ken Caryl
High School
Columbine
Walk Score®
Contact me about this property
Kevin Risen
RE/MAX Professionals
6020 Greenwood Plaza Boulevard
Greenwood Village, CO 80111, USA
6020 Greenwood Plaza Boulevard
Greenwood Village, CO 80111, USA
- Invitation Code: kevinrisen
- risenk51@gmail.com
- https://KevinRisen.re
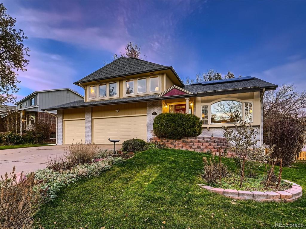
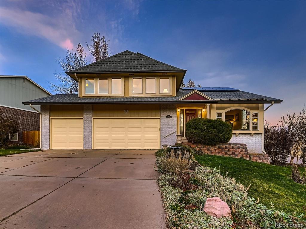
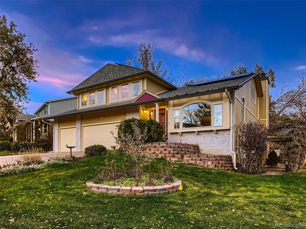
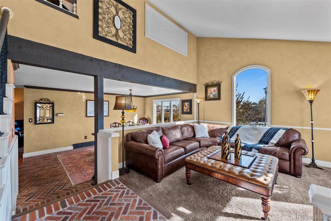
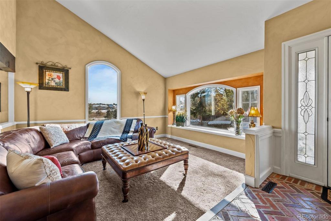
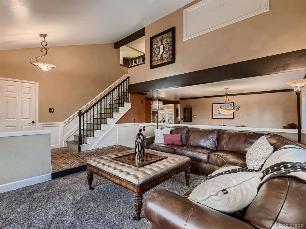
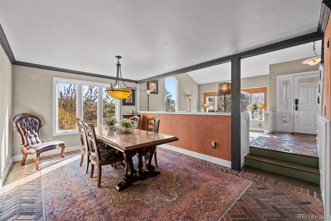
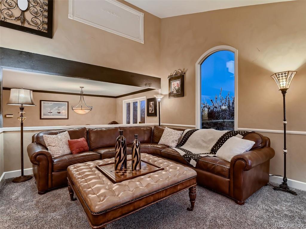
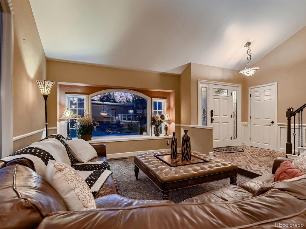
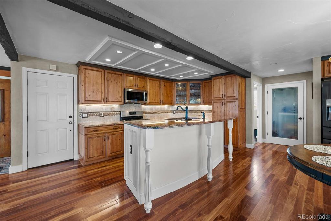
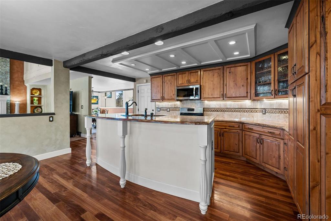
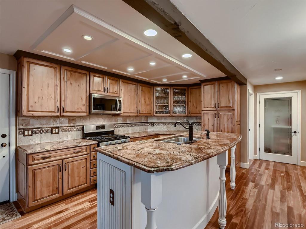
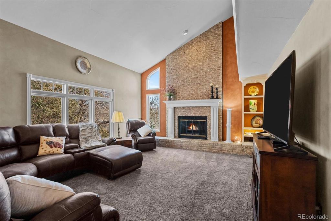
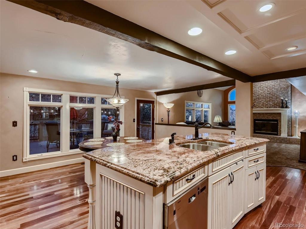
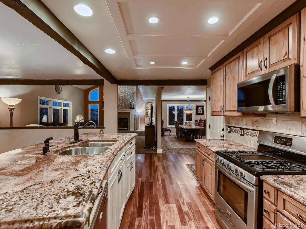
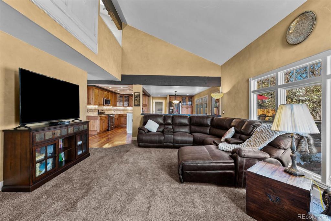
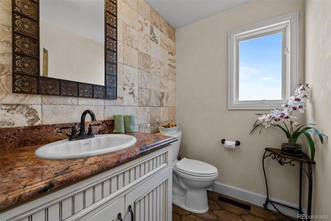
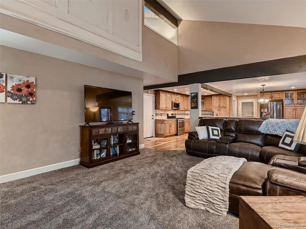
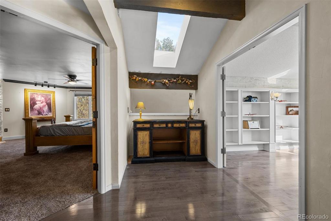
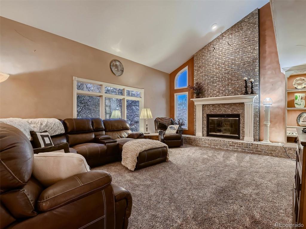
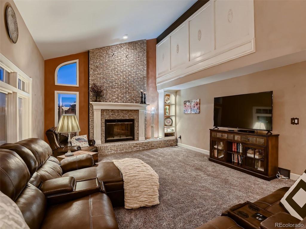
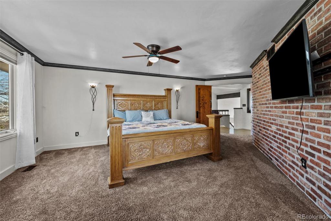
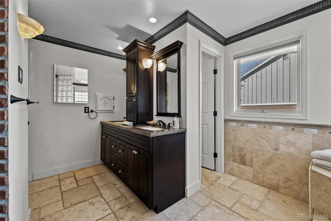
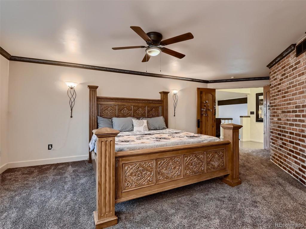
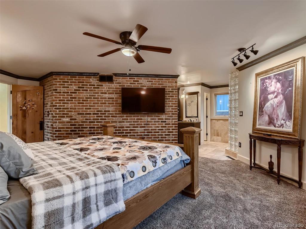
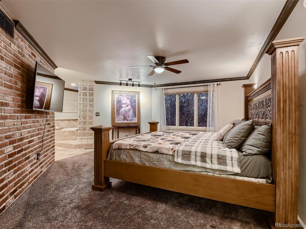
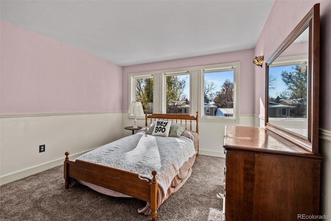
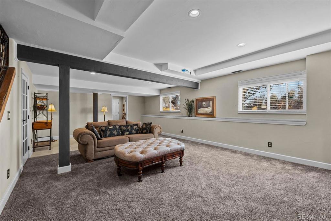
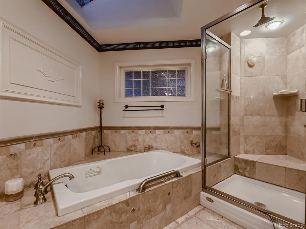
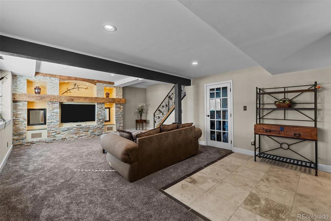
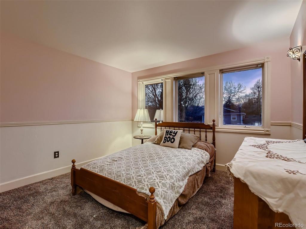
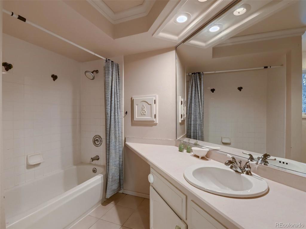
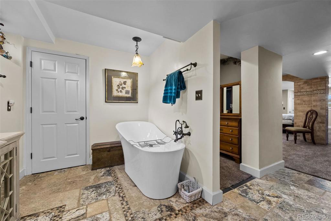
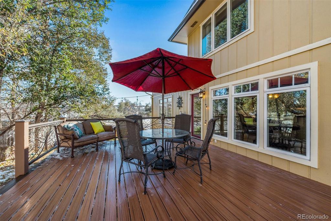
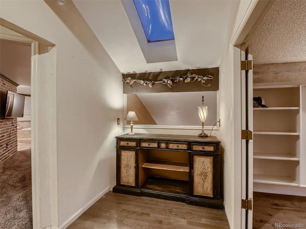
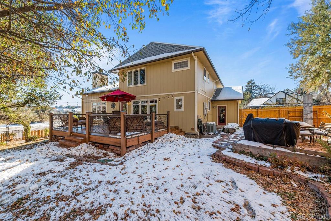
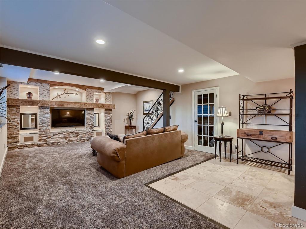
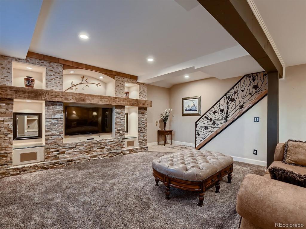
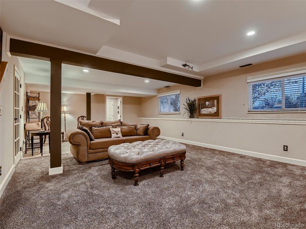
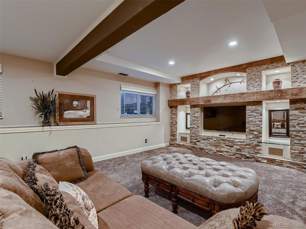
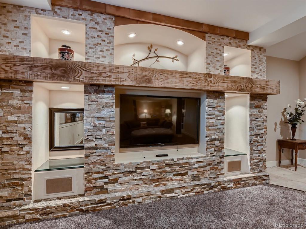
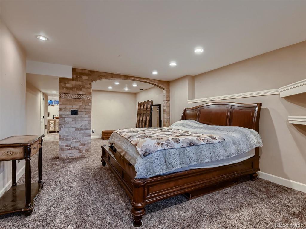
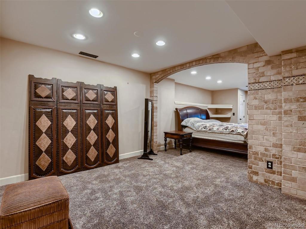
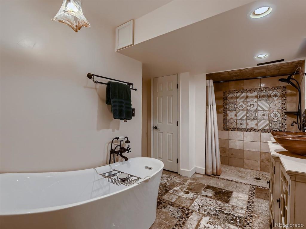
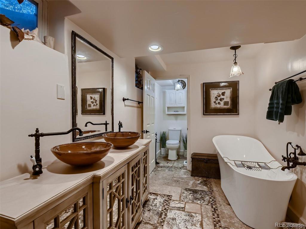
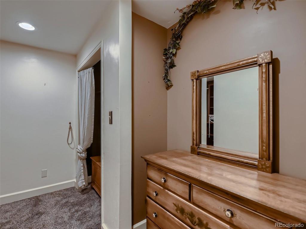
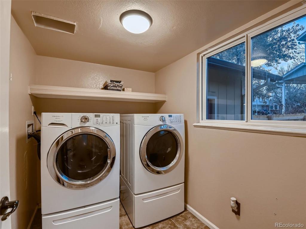
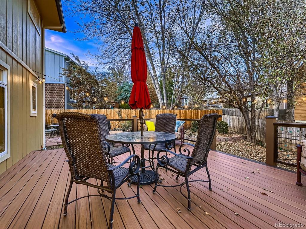
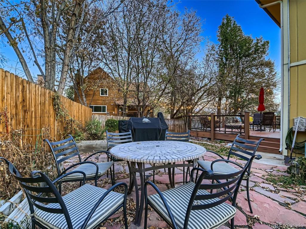
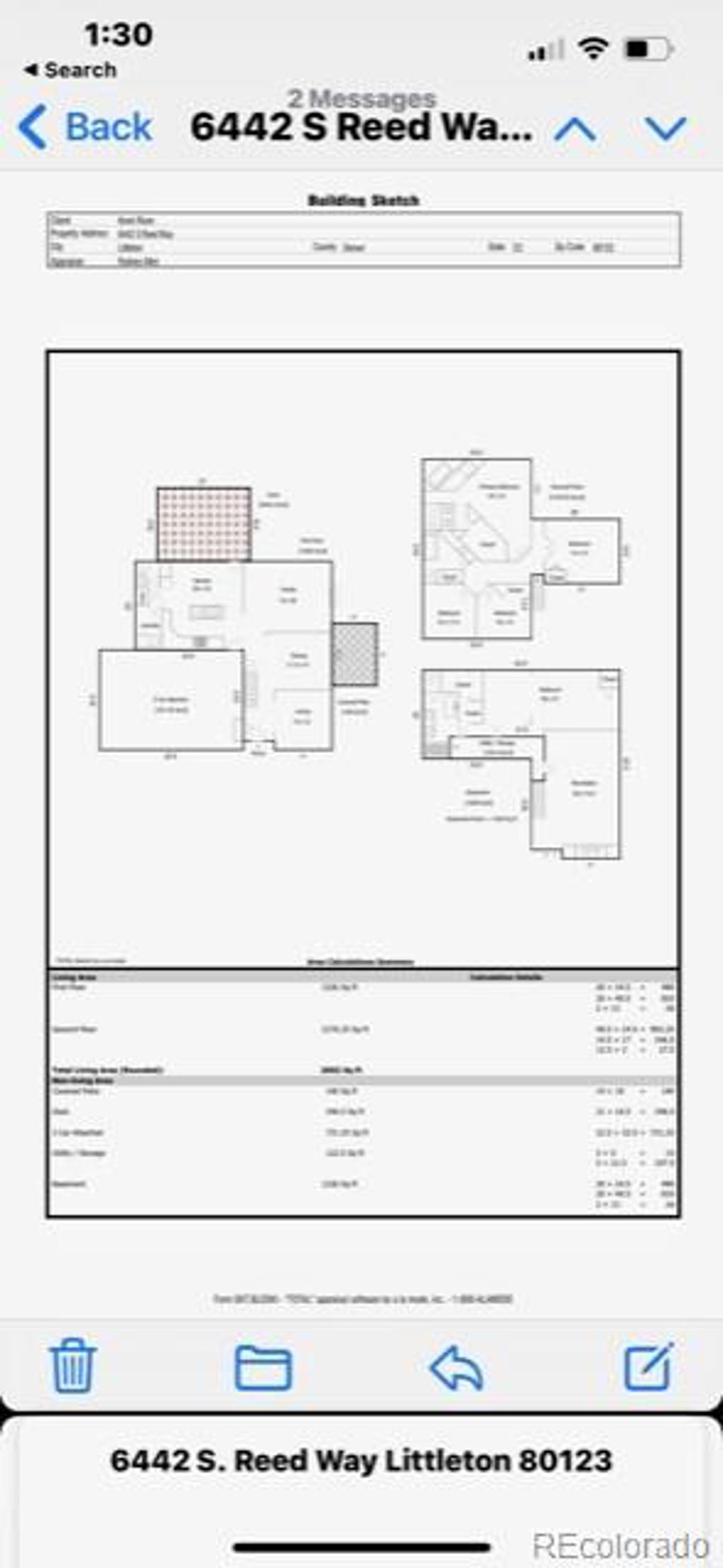

 Menu
Menu


